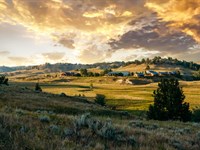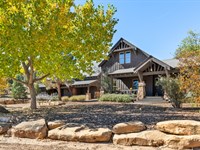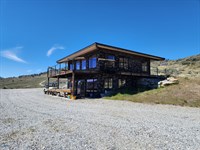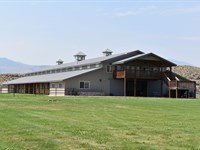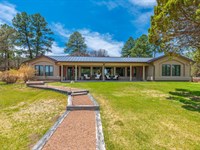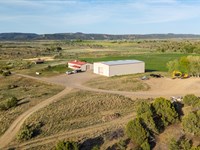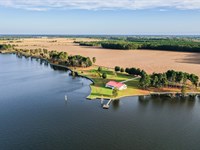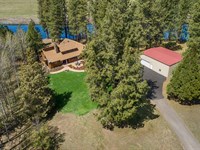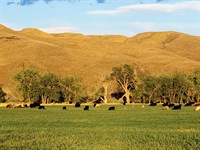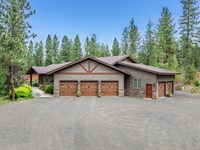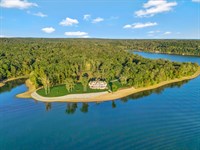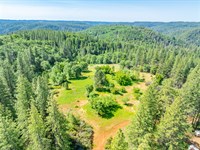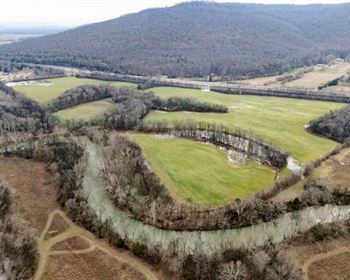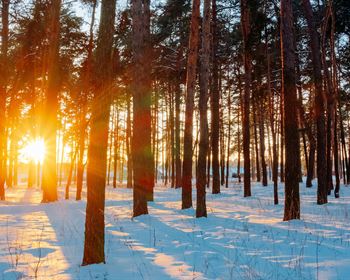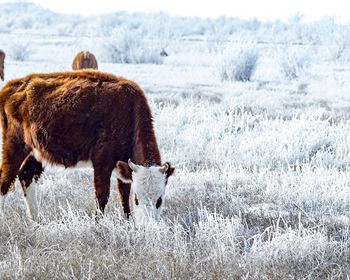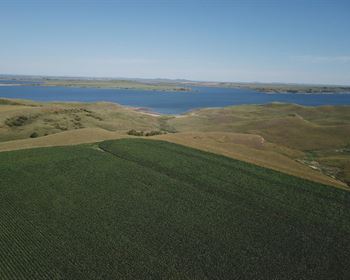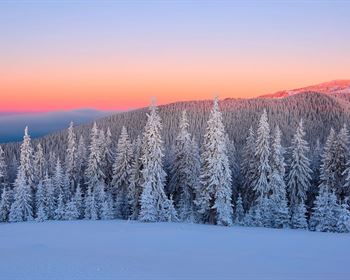1388 MT Moriah Rd
1388 Mt Moriah Rd : Livermore, CO 80536
Larimer County, Colorado
Ranch Description
Mt Moriah is a rare 57 acre property resting at the base of a pine-forested mountain in Livermore's scenic foothills. The four bedroom home overlooks rolling pastures, a serene creek fed pond, painting an idyllic rural scene. With a four stall horse barn, utility building, and fenced pastures, it's perfectly equipped for a hobby ranch or private family retreat, blending open grassland with wooded hillsides for beauty and function.
Land
This distinctive property blends rich pasture, a naturally fed pond, Gordon creek, striking rock outcroppings, and a pine-covered mountain rising 360 feet above the homestead. Nestled in a sheltered mountain valley, it offers rolling meadows, rocky hillsides with scattered boulders, and a lush riparian zone fed by a natural drainage corridor. Mature ponderosa pine cover the slopes, while aspen, willows, and shrubs line the waterway. Open grasslands provide excellent grazing and, together with wooded cover and water, create a thriving habitat for abundant wildlife. Buildings sit on gently elevated terrain, capturing sweeping views of the valley and surrounding hills.
The 57 acres are divided into three adjacent parcels. The 9-acre site contains the residence known as Base Camp, along with a horse barn, corral, utility building, and lower pasture. The 3.5-Acre parcel features a pond, lush pasture along the creek, and dramatic rock outcroppings framing the eastern property boundary. The largest parcel, spanning 44.59 acres, boasts the 360-Foot Mt. Everest yes, its name, the mountain pasture to the southwest, and a portion crossing Mt. Moriah Road. Each parcel is separate and could be developed individually.
Improvements
The custom two-story home showcases a modern mountain design with a durable metal exterior accented by rich wood trim and natural stonework. A dramatic vaulted gable roofline with exposed timber beams creates an inviting focal point over the expansive wraparound deck, offering elevated views of the surrounding valley. Large picture windows capture the scenery and bring natural light into the home.
The lower level includes a covered patio supported by stone pillars, providing a comfortable shaded outdoor living area. Thoughtful landscaping integrates seamlessly with the natural terrain, incorporating rock retaining walls, mature evergreens, and ornamental maple and rosebud trees. Positioned on gently sloping ground, the home enjoys both privacy and panoramic vistas, while the metal siding ensures low-maintenance durability in Colorado's changing climate.
The two-level, four-bedroom home includes a main-level primary suite with dual bath fixtures and double walk-in closets. The open kitchen features rich wood cabinetry, granite countertops, a large sitting island, breakfast nook, and built-ins, flowing into the great room with a sandstone wood-burning fireplace. Vaulted ceilings and expansive windows open to a deck overlooking pastures where horses and wildlife gather. The dining area adjoins a covered grilling patio. The lower level offers three bedrooms, a living area, and a walk-out patio to a fenced, landscaped lawn.
The property features a 1,728 sf Cleary barn designed for both functionality and durability. The structure includes four spacious horse stalls with wood lower panels and steel upper grills, a dirt floor for natural footing, and a enclosed tack room for gear storage. The barn is equipped with electrical power, supporting lighting and equipment use, and is topped with a metal roof and siding for low-maintenance longevity.
Adjacent to the barn is a fenced corral, ideal for turnout and feeding. The setup includes heavy-duty steel livestock panels and gates, a round bale feeder for efficient and safe hay access, and a heated automatic stock waterer connected to a pressurized water line for year-round water supply. Covered side runs provide shelter and direct stall access to the corral. Also on-site is 50 round pen for exercise, training and groundwork. Two above-ground gas tanks provide convenient fuel storage.
A 3,042 sf Cleary shop with living quarters and drive-through garage bays offers exceptional versatility with dual 12 x 12 overhead doors, a spacious workshop and a studio. The studio includes a kitchen area, stackable washer/dryer, and baseboard heating for year-round comfort. Inside, a large multi-purpose lounge area with a wood-burning stove provides the perfect spot for relaxing or entertaining. Durable metal construction, full concrete floors, and quality insulation make this space ideal for vehicle storage, projects, and comfortable living.
Recreation
Livermore, Colorado offers year-round recreation surrounded by the scenic foothills of the Rocky Mountains. Residents and visitors can explore miles of trails for hiking, horseback riding, and wildlife viewing in nearby areas such as the Cherokee State Wildlife Area and Eagle's Nest Open Space. The region is also known for fishing in local streams and lakes, with easy access to Red Feather Lakes and Horsetooth Reservoir. In winter, the landscape transforms into a playground for snowshoeing, cross-country skiing, and snowmobiling. With its blend of open space, rugged terrain, and preserved natural beauty, Livermore provides endless opportunities for outdoor adventure.
Region & Climate
Livermore, Colorado enjoys four distinct seasons. Winters are cold and snowy, with clear, crisp days perfect for winter recreation. Spring brings gradual warmth and blooming wildflowers, though late snow is possible. Summers are warm, dry, and sunny with cool evenings, while fall offers mild days, chilly nights, and brilliant golden foliage. The foothill location brings quick weather changes year-round.
History
Livermore, Colorado traces its roots to the mid-1800s, when it became a hub for ranching, farming, and stagecoach travel in the northern Colorado foothills. Named after early settlers Livernash and Moore, the community grew around fertile valleys and the North Fork of the Cache la Poudre River, supporting cattle and sheep operations that still define the area today. Its location along historic trails and later U.S. Highway 287 connected it to Fort Collins and Wyoming, preserving its ranching heritage while maintaining a quiet, rural character.
Location
The property is 30 miles from Fort Collins and 12 miles west of Livermore exit on HWY 287. It is two hours from Denver International Airport.
Directions to Ranch
From Ft Collins, Colorado, take US 287 N to the Livermore exit (The Forks Mercantile). Drive west on W CO 74e (Red Feather Lakes Rd) for 12miles, turn left going south on Mt Moriah Rd. less than a half mile to the property.
Home Details
More Ranch Details
More Ranches from Hayden Outdoors
 5,582 AC : $29.9M
5,582 AC : $29.9M 1,222 AC : $9.4M
1,222 AC : $9.4M 558.3 AC : $1.7M
558.3 AC : $1.7M 114.7 AC : $2.5M
114.7 AC : $2.5M 60 AC : $3.58M
60 AC : $3.58M 263.5 AC : $1.8M
263.5 AC : $1.8M 591.3 AC : $20M
591.3 AC : $20M 125.5 AC : $1.95M
125.5 AC : $1.95M 7,074.5 AC : $14.15M
7,074.5 AC : $14.15M 11.6 AC : $1.69M
11.6 AC : $1.69M 28 AC : $7M
28 AC : $7M 251.5 AC : $950K
251.5 AC : $950K
