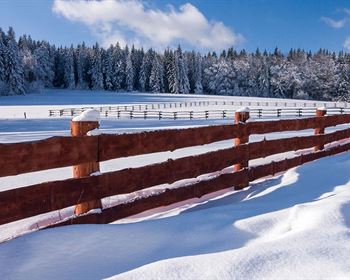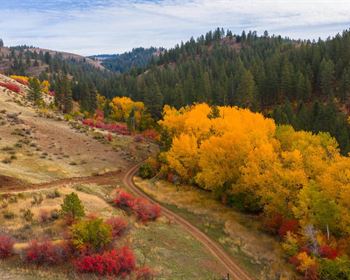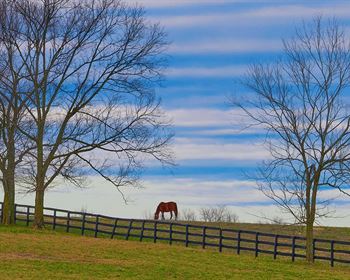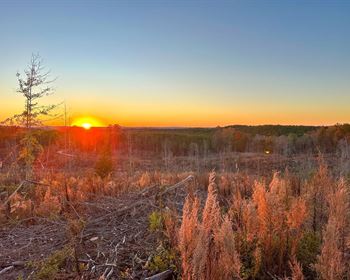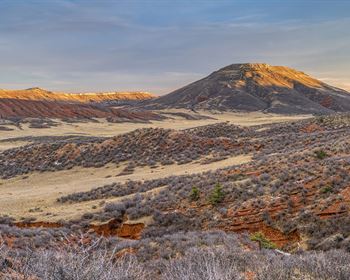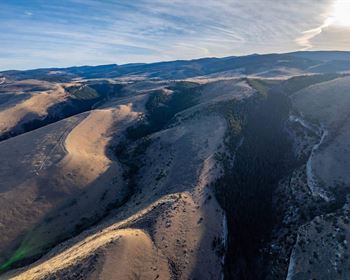Edge of The Grove Ranch
675 Co Rd 141 : Westcliffe, CO 81252
Custer County, Colorado
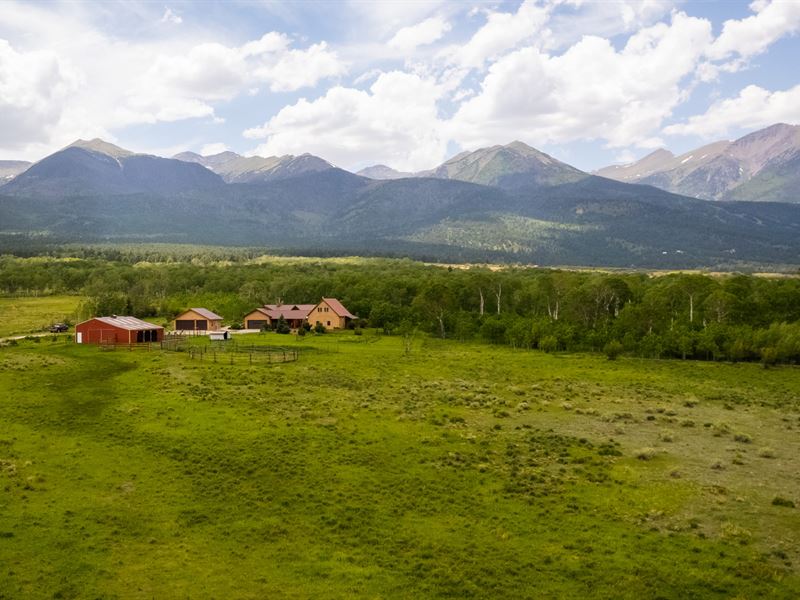
Ranch Description
Located on the desirable west side of the valley at the base of the Sangre de Cristo mountain range lies a beautiful property already offering your dream home and guest house/office workshop complete with a well, septic, large barn, and detached garage. This 42-acre sub-irrigated property comes with magnificent mountain views of the Sangre de Cristos to the west and the Wet Mountains to the east.
Land
The Land
Most of this unique property features sub-irrigated meadows which contribute to lush grazing for your livestock and also for your plentiful wildlife. Meander through the manicured and pristine park-like trails and enjoy the aspens that adorn the west side landscape. The peace and tranquility of this quiet countryside is something that one never tires of in this unique corner of the Colorado mountains.
A French drain was installed around the Westside of the main house to move any excess water away from the foundation. There are also two water drains in the courtyard to channel water from the gutters away from the house.
Fencing
The property is fully fenced and cross-fenced for cattle and other livestock. The top line of the fence is elk-friendly, covered wire. There is a fence around the residence complex including the garage and barn. Additionally, there are four pastures with cattle fences and gates. There is also a fenced vegetable garden and fenced goat pen with a shelter. The cattleguard in the driveway restricts animals from the house area. Additionally, there is a gated main entrance to Willow Lane.
Landscaping
The landscaping around the house is established and includes lilacs, lavender, peonies, columbine several colors, elderberry, Nanking cherry, ninebark, sand creek cherry, pinon trees, Austrian pine, Colorado blue spruce, juniper, and bristlecone pine. The native landscape includes many aspens, willow, potentilla, currant bushes, wild rose, and wildflowers wild bergamot, iris, penstemon, wild geranium, sugar bowls, paintbrush, blue flax, and more.
Surrounding Property
This property is uniquely situated next to two large properties that are protected from development by conservation easements
The adjoining property immediately to the west has a conservation easement with Rocky Mountain Elk Foundation, which specifies a one-acre residential building site a quarter-mile NW of the property.
The historic 1889 Willows one-room schoolhouse borders the northeast corner of the property. It is a registered historic landmark attracting some painters and limited event rental use.
A section of the driveway is part of a historic road use designation. The road is the original access to the historic Walker Ranch. The Walker Ranch also has a conservation easement with the Rocky Mountain Elk Foundation. This ranch adjoins the other conservation easement. West of the Walker Ranch is the National Forest and Wilderness.
Improvements
The Home and Guest House
~Total of 3 bedrooms and 3 bathrooms~2,680 square feet~
This beautiful 3 bedroom 2 bathroom home is nestled up against huge families of aspen trees at the base of the Sangre de Cristo mountain range. The home is connected to the 1 bedroom 1 bathroom guest house with a workshop by a beautiful covered courtyard, charmingly landscaped with blooming flowers and breathtaking views of Horn Peak to the west, Pikes Peak to the north, and the Wet Mountain Valley to the east.
Home and guest house construction
The guest house is slab-on-grade with a radon mitigation system. The walls and ceiling are treated with High R-value structural foam insulation, which is also fire retardant. The second floor is constructed with engineered joists set 12 inches on center for added strength. The foam insulation can be inspected from the closet under the staircase. Both buildings use 2 6 lumber outside wall construction and high-impact metal roofing. Buildings are constructed for high wind and snow loads.
The main house has the same insulation. It can be examined in the attic and crawlspace. Radon mitigation is installed. The breezeway is constructed from local beetle-kill ponderosa and tongue and groove aspen, locally milled. Interior woodwork also includes local lumber for fireplace mantels and door frames. Great room walls are finished with American Clay. The dining room light is a carriage wheel from the 1800S. The flooring is ceramic and porcelain tile.
Along with the attached 2-car garage, there is a detached oversized 3-car garage with lighted storage space above. The access is with a pull-down stair. Outside lighting use motion sensors and dark sky fixtures.
The powered garage and barn doors are commercial grade.
Heating systems
The main house is heated with a combination of in-floor radiant heat 4 zones, a stone-lined wood stove, and passive solar south-facing windows. The in-floor heat uses an energy-efficient ground-source heat pump. The heat pump draws the fluid from a buried pipe system that draws heat from underground. The stone-lined water tank provides ready-heated fluid for on-demand heating. The second hot water tank stores excess heat generated by the heat pump to preheat household hot water. The household hot water system has a recirculating pump to provide immediate hot water throughout the house. The air ventilation system has a filter in the crawlspace. Air is circulated continuously and can be shut off using the zone 3 thermostat in the bedroom hall.
The guest house is heated by ceiling-mounted electric radiant heaters and a freestanding wood stove. Either system is sufficient to heat the building. The radiant heaters each have separate thermostat controls. So each room has independent controls.
Recreation
This great recreational property is ideal for hunting. Situated in GMU 86 which offers OTC elk tags for select seasons. Mule deer is a Draw. A multitude of other wildlife historically utilizes the property as well.
The forests, alpine meadows, and high lakes of the Sangres are close enough to take daily hikes and ATV trips. There are 52 high country lakes found in the Sangres, along with the Rainbow Trail, one of the best hiking, horseback riding, and biking trail systems in Colorado.
Agriculture
Sub-irrigated meadow nurturing rich high-mountain grass.
Water/Mineral Rights & Natural Resources
Water
The property is well watered with North Goodwin Creek running through the North side of the property as well as a few springs throughout the property making this an excellent wildlife hangout. A majority of the property is lush sub-irrigated meadows.
Region & Climate
Westcliffe and Silver Cliff Weather
Climate in Westcliffe/Silver Cliff, Colorado
Westcliffe/Silver Cliff, Colorado gets 14 inches of rain, on average, per year. The US average is 38 inches of rain per year.
Westcliffe/Silver Cliff averages 86 inches of snow per year. The US average is 28 inches of snow per year.
On average, there are 260 sunny days per year in Westcliffe/Silver Cliff. The US average is 205 sunny days.
Westcliffe/Silver Cliff gets some kind of precipitation, on average, 83 days per year. Precipitation is rain, snow, sleet, or hail that falls to the ground. In order for precipitation to be counted, you have to get at least.01 inches on the ground to measure.
Weather Highlights
Summer High the July high is around 81 degrees
Winter Low the January low is 8
Rain averages 14 inches of rain a year
Snow averages 70 inches of snow a year
Location
10 Minutes from Westcliffe/Silver Cliff
1 hr 45 minutes to Monarch Ski Resort
90 Minutes from Colorado Springs
2.5 hours from Denver

