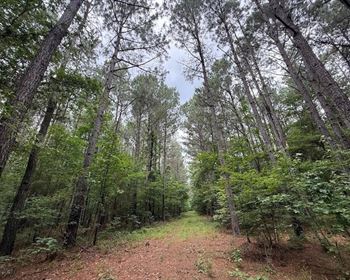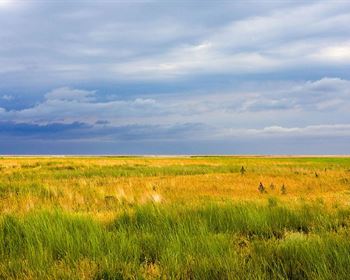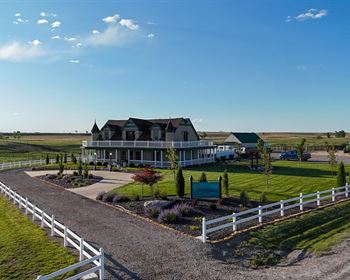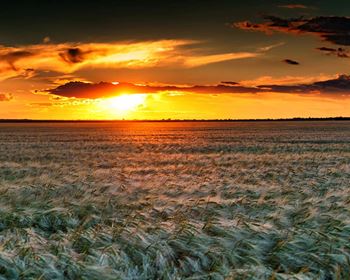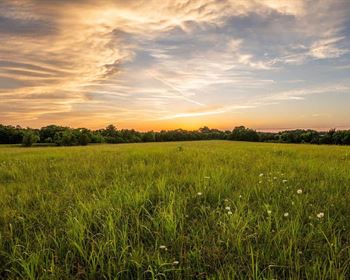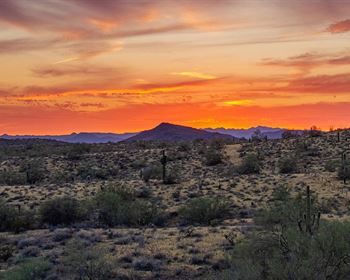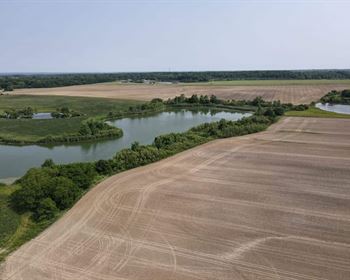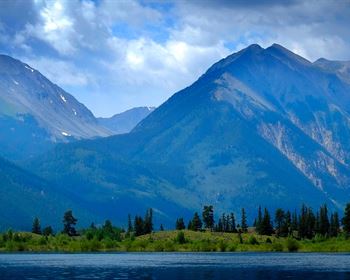Cherokee Park Aspen Lodge, Luxury
23800 W County Road 80C : Livermore, CO 80536
Larimer County, Colorado
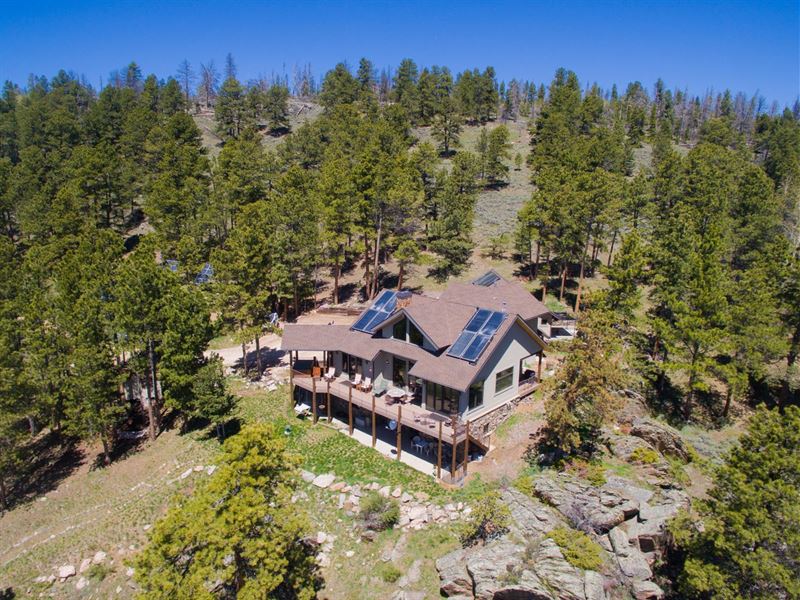
Ranch Description
This property is featured in the Wall Street Journal reat estate section click here to see article Wall Street Jourlan Feature Article
Cherokee Park Aspen Lodge is Colorado Mountain Living at it's finest. The Lifestyle that everyone in Colorado envisions. Incredible views, off grid living & about a 75 min. drive to Fort Collins. Custom home completely off the grid. Fully self sustainable & beautifully maintained. Decorative & Distinctive elements with attention to detail. Two complete separate living quarters. Full time residence, luxury mountain lodge getaway, or vacation rental.
Description
Cherokee Park Aspen Lodge is a custom built off the grid luxury home on a property that was homesteaded in 2001.
The land is approximately 35 acres surrounded by Roosevelt National Forest and State Land with no neighbors.
Home elevation is 8650 feet and the temperatures in the summer never exceed 86 degrees F
Nearest electric pole is 5 miles away and constructed for self-sustainability
Terrain includes seeded forage pastures for horses and sheep, lodge pole and blue spruce pine forests, massive aspen groves
Excellent rotational grazing practices have been implemented for 15 years - pasture grass available for 8 months of the year
40 feet wide mitigating fire break around the property
Completely fenced in with 10 strand field fence, reinforced with cattle panels and an interior buck and pole fence for horses horse, dog & sheep safe - there is no barbed wire
All dead timber has been removed every year, the grounds kept picked up for fire mitigation and annual slash burning, it is in pristine condition
50 mile view of the Mummy Range and Roosevelt National Forest in all directions
No houses or cabins within visual or hearing range. The property is completely private and the home, barn and outbuildings cannot be seen from the county road.
Access to the National Forest directly from the property by 3 different gates in the perimeter fence
Moose, elk, deer, mountain lion, bobcats, wild turkeys and more are seen daily on the property and surrounding forest areas
Outdoorsman's paradise with a reputation of being the best elk hunting area in Northern Colorado
Endless horseback riding or hiking trails, you will never see another house/cabin or person, cross country skiing, snow shoeing, 4WD and off roading, hunting, hiking, trout fishing in streams, beaver ponds and high mountain lakes and more
Hi speed internet via satellite
Construction & Building Detail
The house is 4,747 sq feet and is constructed using Sips structural insulated panels from R, hard coat stucco exterior and rocks from the property
All exterior wood posts and accents were harvested from trees on the property
The house has 2 complete and separate living quarters
Main house 4 bedroom, 3 bathroom, main floor master, gourmet kitchen with professional appliances, open concept great room/dining/kitchen, loft with guest area, year round sun room, hand cut sandstone counters throughout, oversized laundry, 2 car garage, car port, heated dog room with bathing tub and indoor/outdoor dog runs, attic storage, 2nd story composite deck, outdoor shower and solar hot tub,
Garden level apartment 1 bedroom, 1 study/sewing room, living room, 5 piece bath, kitchen, laundry newly built in 2017
Low E glass double pane windows, wood interior/metal clad exterior Anderson windows
4 functional high efficiency, BTU producing propane fireplaces
Custom built in cabinetry, Brazilian oak distressed hard wood floors,
Metal, pole barn complex 50x30 with hay loft, lean-to and corrals heated/insulated workshop, custom chicken coop with protected outdoor area, automatic frost free waterer, propane connection, 12vDC Solar
system, stalls, tack room, concrete floors, hot water
Horse arena 100' x 60'
Outbuilding 12' x 14', insulated
Tuff shed 10' x 12'
Solar System - Owned
Photovoltaic system was designed and installed professionally by Alternative Power Enterprises in Colorado upgraded and doubled in size in 2014 new batteries and generator in 2014
4 PV modules that deliver 5.7Kw 48V DC of power to Outback system with 2 inverters 110 or 220v and auto generator start
1000 w/hr wind generator providing AC power directly to the house
4 12V Hawker Solar Industrial 085F33 1690 aH, 20 yr batteries that were new in 2014 and have been meticulously cared for, never deep cycled
Automatic backup generator system is run by Outback/Mate Software and visible and manageable online with Optics RE Software - you can monitor the system from anywhere online.
2 backup generators in the system - primary 20 KW Onan water-cooled propane generator secondary backup 12 KW Generac propane generator. Connected with a transfer switch.
12 solar hot water panels on roofs of the house producing enough hot water for domestic use, in-floor radiant heating system with the left over running a seasonal hot tub
Two mechanical and plumbing rooms housing the solar system batteries, inverters, 1000 gal water reservoir, 500 gal solar hot water tank, on demand Rinnai hot water heater for domestic hot water backup and Prestige Boiler for in floor radiant heat back up
All mechanical systems run by Tekmar computer systems and fully automated
Seasonal solar hot tub
The house is so energy efficient with its R44 value from the Sips and the automated heating system that no temperature adjustments are ever needed - the house remains a consistent 69-70 degrees year round this can be adjusted based on preference and the computer will reset.
Between the thermal mass of the stone on the house, the in floor radiant heat system and the Sip's, the house uses virtually no backup heating from the Prestige boiler - it runs mainly on solar hot water.
Propane use is less than 1,000 gals per year for the last 14 years
1,000 gal propane tank buried on the property and not visible filled 1-2 times annually certified by Shrader and Poudre Valley Coop
Well
Permitted and dug in 1968, 280 ft deep with a water table at 30 ft provides a minimum of 15gal/min of clean, untreated water - truly exceptional well that is suspected to be tapped into an aquifer.
New casing and 220v Grundfos submersible pump placed in the well in 2005
1,000 gal water cistern with filtration and 80 gal pressure pump
House can be sold furnished
Bobcat S185 and all attachments for sale
This satellite view shows the position of the house, barn, arena, fire-break and the county road Goo.Gl/Maps/D9k8azv9q1l2
