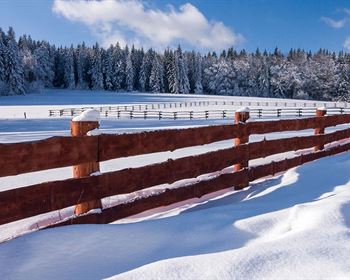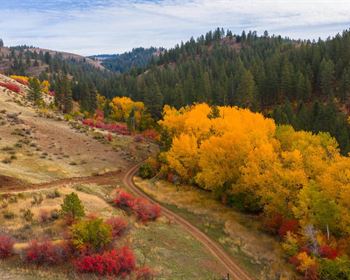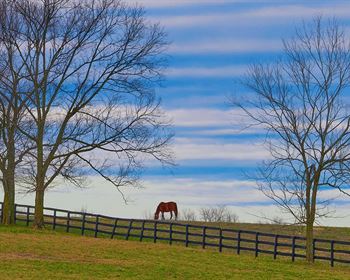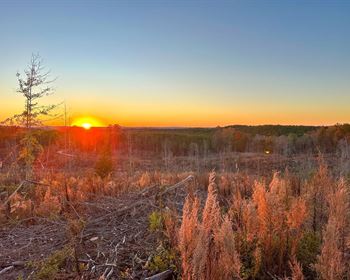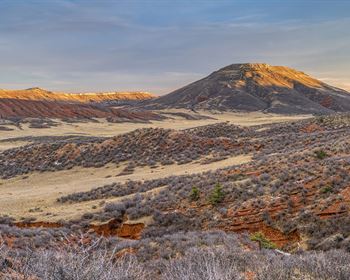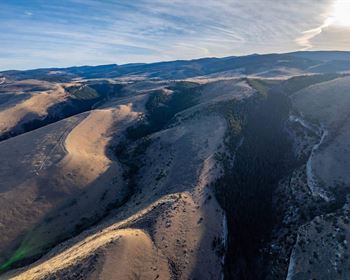Colorado Luxury Mountain Retreat
1037 Catamount Drive : Ridgway, CO 81432
Ouray County, Colorado
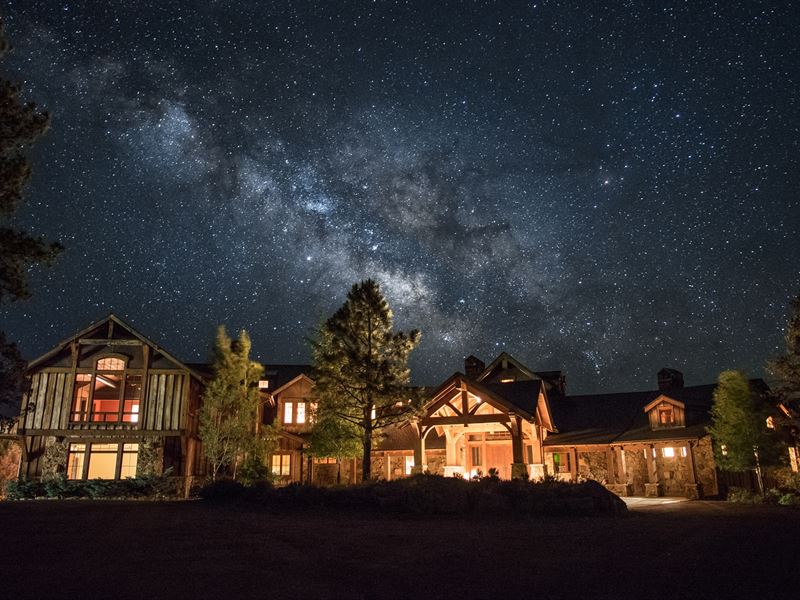
Ranch Description
Ridgway, Colorado luxury mountain retreat for sale
Real estate buyers seeking true value in a luxury mountain retreat will find an incredible buying opportunity with the luxury custom home at 1037 Catamount Drive in Ridgway, Colorado. Built with the finest materials and craftsmanship, the R&R Retreat rivals any custom home in Aspen, Telluride, Santa Fe, or Park City. With 13,067 square feet of living area and almost 15,000 feet under its roof, the home is a stunning example of world-class mountain architecture. Accompanying the home is a 5,600-Square-Foot toy barn with a 2-bedroom guest apartment. The total construction cost for the home, workshop and guest home was over million.
Luxury home in a stunning mountain setting-custom home
Ridgway, Colorado is a quiet western town with charismatic energy that is only 45 minutes from Telluride and just minutes from the famous town of Ouray, known as Switzerland of America with its hot springs and incredible towering peaks. Known for its stunning vistas of two different mountain ranges, Ridgway has some of the most incredible scenery in the most scenic state in the US. The Cimarron Range lights up the skyline to the east of Ridgway, while the Sneffels Range, only 6 miles to the south, is on postcards and calendars all over the world. The original True Grit movie was filmed near Ridgway, and the Hateful Eight Tarantino movie was filmed about 20 miles away.
Versatile Retreat with Endless Uses
Family Compound for Large Gatherings
Executive Corporate Retreat
Luxury Retreat Rental Near Skiing
Small Wedding Venue with Accommodations
Prepper Survival Retreat with Built in Safety Room
Discerning neighbors in Ridgway-CEO's, actors, fashion moguls
While some folks haven't heard of Ridgway, others have, such as fashion mogul Ralph Lauren, who owns the infamous Double RL Ranch just south of town, viewable from this property. Charlie Ergen, co-founder and CEO of Dish Network and Echostar, owns a large spread just to the west of this property. Actor Dennis Weaver, of the 1970'S TV shows Gunsmoke and McCloud, built a famous earth ship house not more than a couple of miles away from this luxury home. Of course, Telluride plays host to Tom Cruise, Oprah Winfrey and countless other stars, only 30 or so miles away as the crow flies.
Custom home with high-end finishes in a pristine Colorado mountain setting
No expense was spared in the construction of this Colorado mountain home. Construction began in 2004 and was completed in 2007. Every aspect of this home was specifically designed and executed as a custom detail, from the floor plan and foundation to the chimney stacks and roofing tiles. Since its completion, the home has been meticulously maintained and no one has lived in it.
Beautifully maintained home with stunning views
The home is beautifully crafted with the finest materials. The foundation was carefully engineered the home was sited to capture the most beautiful views of two mountain ranges. Materials were chosen for durability, beauty, and strength. Energy efficiency was a major factor in its design, with R38 walls, R50 ceilings, and high-efficiency windows. Self-sufficiency and redundancy was a key element in the planning of the property. The property has been meticulously maintained. Over 10 years after its completion, the home looks like it was finished yesterday, with no cracking, warping, or any visible flaws, and it has a detailed inspection report to verify that it is in incredible condition.
Mountain building parcel located above Ridgway, overlooking Pleasant Valley
The custom home is situated on a 28.3-Acre parcel of mountain land on the ridge of Log Hill Mesa overlooking Pleasant Valley, west of Ridgway. While very private and quiet, the property is only 6.4 miles from Ridgway. The elevation is 7,800 feet at the front door. The improvements are situated on a bench in the ponderosa pines, and not more than a quarter mile away to the north, a steep cliff rises 600 feet to Log Hill Mesa. Vegetation is a pleasant mix of Gambel oak, ponderosa pines, juniper, and pinyon pine. Over half the distance to Ridgway is via paved roads, with the balance being well-maintained county and subdivision gravel roads. Access is very good year-round.
Exterior finishes of the Ridgway luxury home
Conceived in a mountain timber frame style, reminiscent of the historic mining tipples in the area, the R&R Retreat was built to last with low maintenance. The cypress siding, for example, is an unusual wood in Colorado mountain homes because it's so expensive. However, cypress lasts many decades without degrading or rotting. The roof is a combination of metal and Da Vinci slate, an engineered roofing product designed to last for decades. The porte-coch re entryway is built of massive Douglas fir beams and flagstone floors, with snowmelt systems installed in critical areas to prevent ice buildup. Gutters and drains are stainless for maximum lifespan. Windows are high-end Anderson Eagle custom windows for maximum energy efficiency and durability. The home is enveloped by 6,000 square feet of decks and porches, giving it plenty of room to host large groups of people.
Steel structural frame with interior timber frame construction
One of the hallmarks of this property is the beautiful timber frame construction, particularly in the great room, which is reminiscent of one of Europe's great halls or hunting lodges. However, the casual observer can't tell that the home is actually built with an engineered steel outer skin superstructure. The impressive beamwork is actually not structural, as it was built inside the existing steel framework of the home. Regardless, the architect accounted for the extra weight of the timber framing by calling for extra stout footings and concrete pads to support it. Walls were built with straight and true timber-strand 2x8's for maximum strength and straightness.
Interior features in Colorado luxury custom home
The interior features of this home are almost too many to list. Suffice it to say that the treatments were very carefully chosen, and the finest materials were used. Every room was situated to take advantage of the incredible views of both the Mt. Sneffels and the Cimarron mountain ranges. There are 5 bedrooms, including 2 master suites with 5-piece baths, and a large guest apartment 5 full and 3 half-baths massage room and locker room home theater/media room with chef's kitchen expansive executive office 1,300-Square-Foot flex room gymnasium, art studio, dance studio, weight room, party room steel-line safe room gourmet kitchen custom lighting throughout including Hammerton Forge and Brass Light Gallery oversized 2-car garage 2 laundry rooms walnut flooring.
Luxury Prepper property is built for long-term self-sustaining survival
The R&R Retreat was built with the idea in mind to sit out a natural disaster or emergency situation with little consequence. For example, the property is served by a very good domestic water company that is known for providing high-quality drinking water to a wide area. Regardless, the property has an 800-Foot domestic water well as a backup, just in case. There is more than ample room for all kinds of storage, in the event that an owner wishes to stow away meals and provisions. The home is pre-wired for a large backup generator in the event that power goes out. The toy barn has its own gas station, with a large diesel tank and a large gasoline tank. For security's sake, there is a safe room built entirely of reinforced concrete and lined with plate steel. The mechanical systems are redundant, with two water heaters and two furnaces, as well as two propane tanks.
Great Room & Entryway
The great room has 24-foot windows to capture the panoramic views. All windows throughout the house are pre-wired for electric blinds.
Cathedral ceiling with cypress decking.
Massive Douglas fir timber frame beamwork.
Stone fireplace with custom wrought-iron doors.
Stone mantle and accent walls, Telluride Gold from local quarries or harvested on-site.
Loft with custom railing.
Dormer windows for added natural light.
Recycled American chestnut flooring. American chestnut is very difficult to find, as the species is almost extinct. This flooring was milled from beams recycled from the Pullman coach factory in Chicago.
Entry door is Brazilian cedar laminated onto a solid core for strength and rigidity.
Solid sandcast bronze hardware and hand-forged collar ties and turnbuckles.
Gourmet Kitchen
Custom cabinets hand-crafted from mesquite from the Texas Hill Country.
Semi-circular island with custom cabinets and rounded fronts.
Custom concrete island countertop.
Honed granite countertops.
Top-of-the-line GE Monogram appliances, including 6-foot refrigerator, 5-burner gas range, electric oven, warming oven.
33 stainless trough sink.
Butler's pantry has floor-to-ceiling mesquite cabinets.
Formal dining room
Built-in buffet.
Hand-hewn timber beams and trusses with hand-forged collar ties.
Accent lighting.
Beautiful Sneffels Range views.
Master Suite
18' vaulted ceiling with hand-hewn timber beam.
1,400-square-foot suite with custom cherry arched double-door entry.
Custom built-in pecky cypress cabinets and wet bar with honed granite countertops and GE Monogram refrigerator.
Gas fireplace with recycled timber mantle with oversized sitting area.
Gorgeous master bath with numerous features-private water closet Jacuzzi spa tub with 15 jets, lighting system, rapid heat inline heater, and water level sensor oversized glass-enclosed slate and travertine steam shower with injected aromatherapy and mountain views through the window coffered ceiling with accent lighting.
Large walk-in closets with full laundry hook-up.
Private patio access through 8' glass French doors.
Master Suite 2 & Master Bath
Gas fireplace with recycled timber mantle.
Coffered ceiling with hand-hewn timber beams.
Spacious carpeted closet.
American chestnut flooring.
Private patio access via 8' glass door.
Large steam shower with natural travertine and honed granite tile, aromatherapy & glass door.
Jetted Jacuzzi spa tub with tall arched windows offering expansive mountain views.
Custom plaster walls and faux painted features.
Guest Suite
Includes a kitchenette with refrigerator, and microwave with custom cabinets.
Living area/bunk room for kids.
Spacious full bath with dual sinks.
Separate bedroom.
Family Room
Custom bar with its own refrigerator, wine refrigerator, dishwasher, and icemaker.
Plenty of room for pool table and other games.
Mirrored back bar with glass shelves.
Cabinets made from recycled Douglas fir from old Pullman railroad factory.
American chestnut floors.
Gas fireplace with custom doors.
Big mountain views, glass door access to expansive patios.
Guest Bedroom
Oversized 200-Square-Foot room has plenty of room for 2 twin beds or bunkbeds with main floor access.
Executive Office
Spacious room designed for executive and assistant, plus large conference table.
Private balcony with mountain views.
Black walnut flooring.
Large custom-built mesquite executive desk & bookcases.
Wet bar with GE Monogram beverage center, privacy glass.
Vaulted ceilings with hand-hewn timber beams and turnbuckles.
Connects to a bath.
Theater/Media Room
12-foot screen area.
Pre-wired for sound.
Custom light sconces by Santa Fe artist.
Chef's kitchen with custom cabinetry.
Stainless GE appliances-icemaker, microwave/convection oven, wine cooler, warming drawer, beverage center.
Safe Room
10 thick reinforced concrete walls, floor, and ceiling with steel plate.
Custom biometric/combination access safe door.
Excellent room for reloading, gun storage, valuables.
Steam room, massage room, & bath
Commercially sized steam room with 2 rows of heated, tiled seats, oil-injected aromatherapy, rain shower head and hand shower.
Full private massage room.
Redwood cabinets & locker room with redwood cabinets.
Bathroom with tiled shower.
Flex room, exercise room, dance & yoga room
1,300-square-foot room can be converted to a multitude of uses.
Double-thick 1 plywood floor for weight room use.
2 additional bedrooms are possible with stacked plumbing below.
Flooring is unfinished so new owner can decide use of the room.
Possible 5th bedroom off of Flex Room
Room was intended as a locker room for adjacent gym.
Easily converted to a 5th bedroom with installation of a closet and door.
Adjacent spacious bath with double sink.
Laundry
Oversized laundry with 1 washer, 1 regular dryer and 1 steam dryer.
Deep laundry sink with integral washboard.
Abundant storage space with oversized custom cabinets and tile countertops.
Mud Room
Custom locker stalls crafted from barn wood.
Decorated with old porcelain signs.
Ample cabinet space, lots of storage.
Stairways
3 thick timber treads.
Custom steel design and construction.
Combination of metal and wood inspired by local mining scenes.
Patios
6,000 square feet of patios and decks with 270 degree vista, overlooking Mount Sneffels of the San Juan Mountain Range and has views to the Cimarron Range.
Architectural stamped concrete.
Antique iron fire pit made from antique ball mill used for grinding gold and silver ore.
Workshop/Toy Barn/Garage & Guest House
The toy barn was built to accommodate the types of recreational vehicle that an enthusiast would use in the Colorado high country-Jeeps, Atv's, snowmobiles, side-by-side quads, and even Class A motorhomes and coaches. The toy barn was designed so that it has open floor space with no columns in the way, due to a massive metal beam that holds the weight of the building. The garage doors on each end of the building allow a full-size RV, bus, or motorhome to drive through the building, entering on one side and exiting on the other side. There is even a gas station with a 275-Gallon diesel tank and 500-Gallon gasoline tank and electric pump.
5,600 square feet that includes servant quarters downstairs with full amenities and 2-bedroom guest suite upstairs with full kitchen and bathroom.
Clear span across floor space with no columns due to massive steel beam.
Commercial grade garage was built with a dream to park a Prevost there one day.
Two large commercial garage doors 16' & 12' to drive through the garage.
Large enough for numerous cars, boats, snowmobiles, Atv's, equipment and Rv.
Radiant-Heat flooring with full drainage to melt and drain snow.
Electric gas station pump with 275-Gallon diesel fuel tank and 500-Gallon fuel tank.
Workshop area with Gladiator storage cabinets.
NDura poured concrete insulated walls.
Maintenance-free exterior of Hardiplank concrete siding with rusted metal wainscoting
200-amp service.
Industrial sodium lamps.
Guest House
The guest house is situated across the parking area from the main house and is integrated into the toy barn/garage. Downstairs is a sitting area and closets, while upstairs is the fully outfitted apartment, which is very comfortable.
2 bedroom, 2.5 bathroom guest apartment with custom cabinetry.
Fully furnished by professional interior designer.
Tiled and carpeted throughout.
Gas fireplace with stone front.
Game room with built-in media area.
Exterior deck with majestic mountain views.
Full kitchen with stainless GE Profile appliances.
Stack washer/dryer combo.
Separate mechanical room.
Security camera, home theater system.
Pre-wired for satellite TV and high-speed internet.
Cathedral ceilings and custom window coverings.
Mechanical Details
Crestron digital control systems throughout the home for temperature, audio, lighting and wired for motorized shades.
5 air handlers with 6 chillers so it can be cold in the house in 2 minutes.
Commercial-grade sheet metal.
2 120-Gallon water heaters.
2 buried 1,000-Gallon propane tanks.
2 boilers-in-floor radiant heat in basement and bathrooms and rest of the heat is forced air.
27 heating & cooling zones.
Humidifier to provide humidity throughout home.
Master lighting switch in living room turns on/shuts off all lights.
67,000 feet of electrical wiring.
Technical Details
Over invested in audio visual wiring whole house system
27 Dimmer stations
600 AMP service for main house and 200 AMP for guest home and garage. Powered by San Miguel Power.
CAT 5 wiring throughout over 28,000 feet of CAT 5 cable in home 2 ports of Cat 5 in every room
Air floors in bathrooms and forced air throughout rest of home.
Lighting specialist Read Hunker - spent on lighting.
Special Hammerton Forge and Brass Light Gallery products throughout the home.
Pre-wired for electrical blinds throughout the home.
Sprinkler system.
Pre-wired for a backup generator.
Well water in home as well as reverse osmosis storage tank.
Whole house humidifier in furnace.
Mineral rights transfer with property.
800 foot well on property for backup water supply.
Located in Tri-County Water District and served by Tri-County tap. Some of the purest drinking water in the country.
Ridgway Colorado recreational opportunities
Situated on southeast edge of Uncompaghre Plateau
Horseback riding, hiking, fly-fishing, 4-wheeling, rafting, kayaking, skiing
Ridgway State Park is just 10 miles from subject property
Boating, fishing, camping
Nearby rivers include Uncompaghre, San Miguel between Telluride and Norwood, Gunnison Gold Medal waters, Lake Fork
Reservoirs for boating, fishing, and swimming

