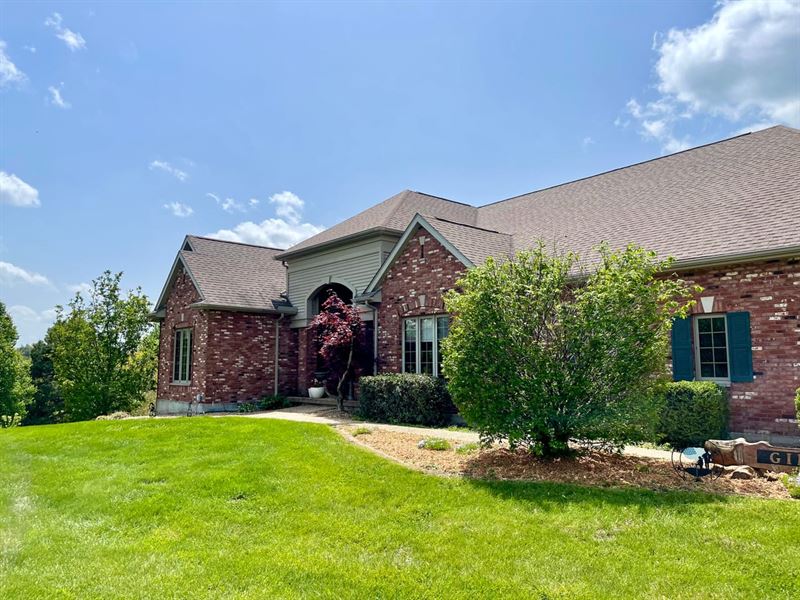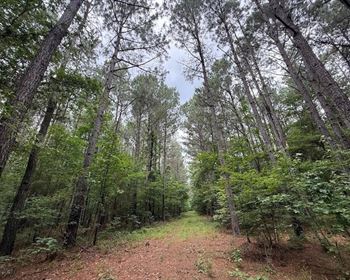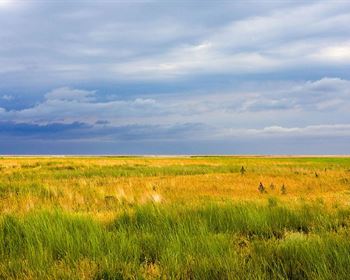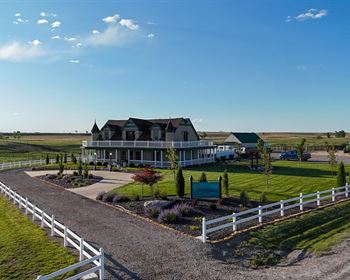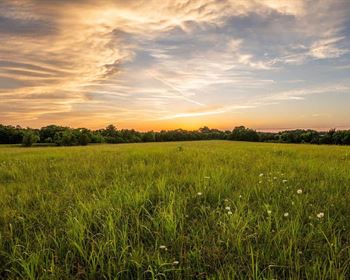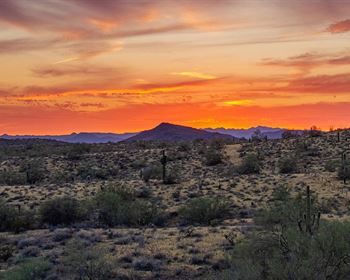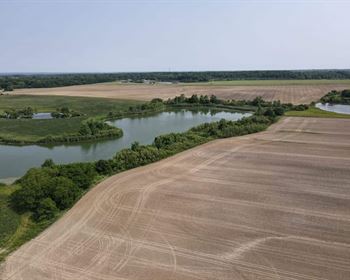1483 Cedar Ridge Dr, Hermann, MO
1483 Cedar Ridge Drive : Hermann, MO 65041
Gasconade County, Missouri
Ranch Description
1483 Cedar Ridge Drive, Hermann, Mo 65041
Gorgeous home boasting 4,551 sq ft of living space on 11.42+/- acres. Located just 3.5 miles down Highway 19 S out of the beautiful historical town of Hermann. 1483 Cedar Ridge Drive is located on a private easement drive, which is shared maintenance. no annual dues Concrete parking and a three car garage, with a concrete patio area to entertain or to sit and enjoy the good side of country living. Walk down the concrete walkway to the main entrance of the home, you have a grand brick entry way, and columns with a gorgeous oak door. As you enter the natural lighting from the large windows, Grand Foyer 16x6 with white tile floor, tall archway and vaulted ceilings with an open floor lay out of the living room 19x17 and dining room 10.5X17 invites you into the heart of the home. The living room has a functional propane insert fireplace with wood flooring and neutral colors allowing for blending of your own style. The eye-catching view of the skyline in the dining area overlooking the huge back yard, garden area, fenced in fields, and wooden portion of the property. You can watch your children play, corn grow and your animal's roam. The main kitchen with open sit-down dining 12x28 with white tile flooring, oak cabinets, granite counter tops and built-in sit desktop. All kitchen appliances do convey.
Glass French doors open to a sunroom 7x17.5, then a door which leads into the mother-in-law suite. The suite has its own living and full kitchen area 15x26, laundry closet, hallway storage, bedroom 12x15.4 and private 3/4 bathroom 5. To the right of the grand foyer another set of French doors open to an inviting office area 12x13. The Big master bedroom 14x19 is privately located through the kitchen dining with hard wood floors, walk in closet 6x9 and its own private full bathroom 7.2x 12 which includes a jetted tub and white tile floors. Laundry room 5.6x11 on main floor with deep sink, closet storage and cabinets. The lower level has an open family room 29x30, newly carpeted, big third-bedroom area which could be turned into a fourth bedroom with a huge walk-in storage/closet area, and full bathroom. Lots and lots of storage area in the lower level. So much more to the inside of this home, you must see it to believe what an incredible space it is.
Outside of the home from the well-groomed yard, lots of fruit trees, big garden area, play area, a green house for all your plant starting needs, small vineyard, fire pit and lots of room to explore along with a 36x36 barn. The barn has 3 horse stalls, a feed storage room, a tack room and office/tool room. Solar Panels power the whole property. They were installed just two years ago and come with transferable warranty. At the end of the year the Electric company pays you to have their service.
There is a path you can follow to the back of the 11.42 acres where you will find huge natural rock formations to climb and lots of deer activity. The heavily wooded area is some great hunting and bedding area for deer and turkey along with small game.
Property like this one is Very rare to find available in the Hermann School District. It is a must see and don't wait to act. It just might be gone.
Call today and let's get your visit booked.
