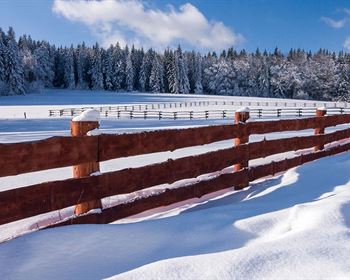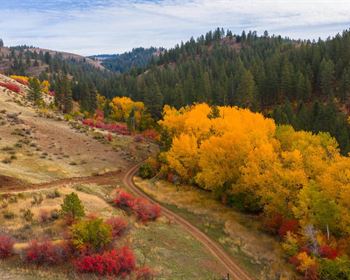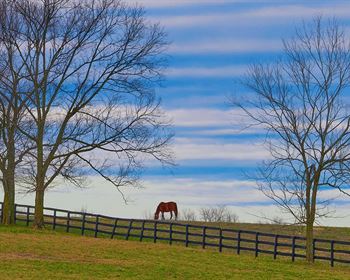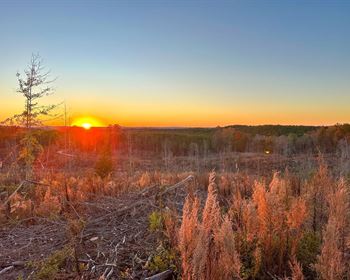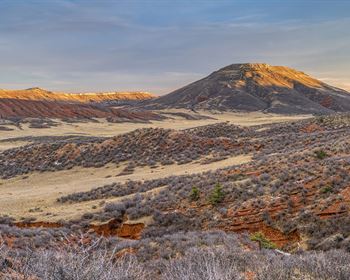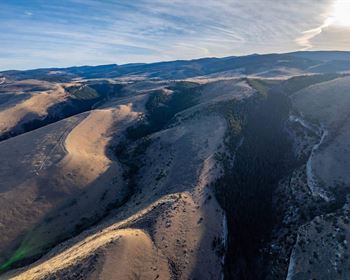32.50-Acres-Plus 5 Bedroom Home
1250 Spencer Creek Road : Campobello, SC 29322
Spartanburg County, South Carolina
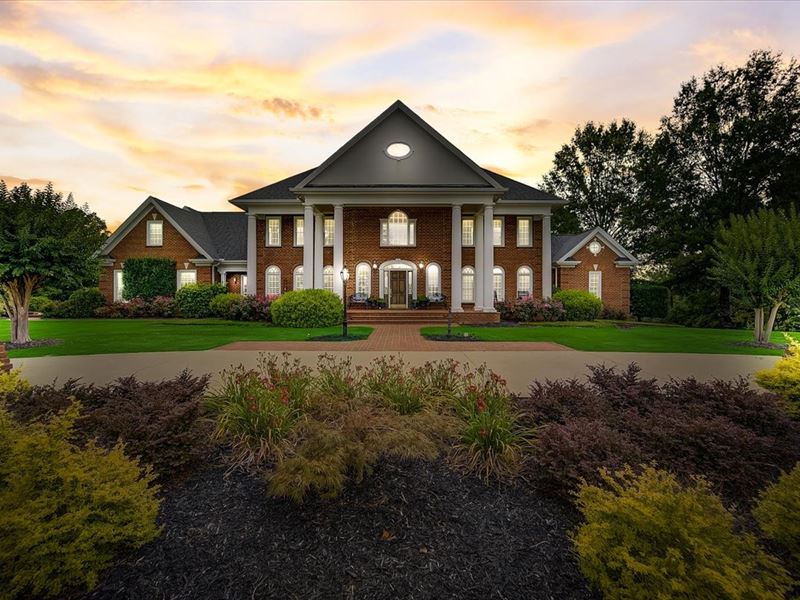
Ranch Description
Idyllic country setting, with views of the mountains, this home is the epitome of a traditional Southern home. Driving up the tree-lined driveway, you feel like you are being transported to a time when life was much simpler. This 32.50 acre farm is surrounded by lush pastures, trees, and is fenced to provide delineation between the surrounding properties and itself. This home could be anything you want it to be-a family home as its been for the past 21 years a horse farm a horse farm with training facilities, and lodging for trainers- the possibilities are endless, especially with its close proximity to The Tryon Equestrian Facility. You will notice immediately upon entering the palatial Mahogany Front Door, that no detail was missed in the planning and construction of this home. Once inside, you encounter the free-floating Cherry and Mahogany staircase, and the three-story foyer where it resides. The trim throughout the home is substantial, and ranges from three to nine piece crown molding, ceiling medallions, and Baldwin Brass and Crystal chandeliers and fixtures. You will enjoy the flow of this home, with the dining room- large enough to seat twelve comfortably- flowing directly from the foyer to the kitchen and into the sunken Great Room. The cabinetry throughout the home is solid wood, ranging from stained cherry in the kitchen and pantry area to white in the bathrooms, bedroom s built-ins, laundry room, and the Great Room built-ins. The kitchen is a cook's delight, with Stainless Steel appliances, granite countertops, island with additional workspace and seating, and an abundance of storage and space to entertain. The Master Bedroom Suite is conveniently located on the main level and features a bank of windows overlooking the amazing property. Walk-in closets flank the entry into the ensuite bathroom and are spacious. The ensuite bath is bright and airy and also features a view of the property from the jetted tub and windows. There are separate vanities, a separate toilet room, and a large tiled shower with multiple showerheads. Also on the main floor is a 5th bedroom-that is currently being used as an office, 2 1/2 baths, laundry room, back stairwell, and 2 entrances to the 3 car garage. Upstairs, there are 3 bedrooms each with their own bathroom 2 ensuite, walk-in attic storage, that could easily be finished for an upstairs Recreation Room. There is an abundance of storage throughout this home, a necessity for the family that designed and built this labor of love. The basement provides space to work-out, relax, watch a movie, or just hangout, and has access to a large covered patio-covered by the deck upstairs off of the Great Room. The amenities of this home are far too many to list completely, but you will not be disappointed. And if that's not enough, there is a second home on the property Frank Lloyd Wright inspired-custom,as well that is included in the sale of this property-AS IS. It is 5500 Sq Feet. The property also features a detached 3-Bay Garage beside the home additional out-buildings and covered areas, all of which are easily accessed by paved roads. The main home and shop can be powered by the generator which has a 1000 gallon propane tank, if necessary. There is a 19 zone in-ground irrigation system and a 25 acre invisible fence. This home requires a 24-hour notice to show and either pre-approval or proof of funds of the prospective buyer in order for the showing to be scheduled.

