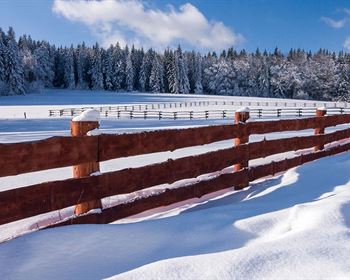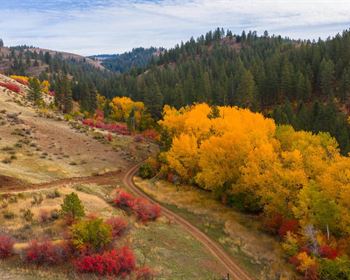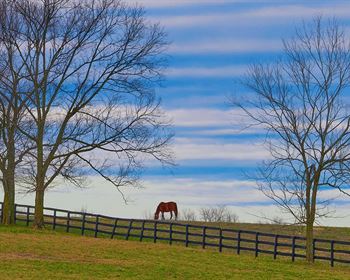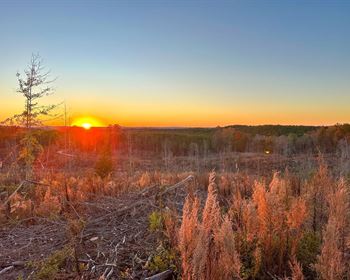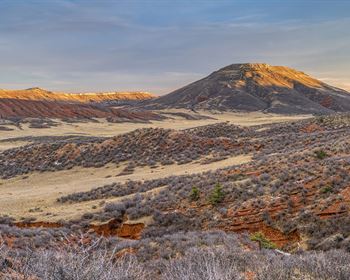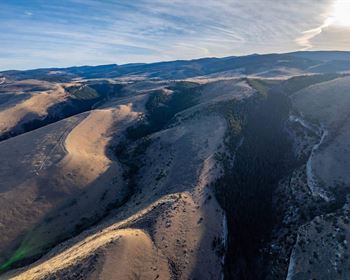Wilderness Ridge Lodge / Ranch
North Ln : Sagola, MI 49881
Dickinson County, Michigan
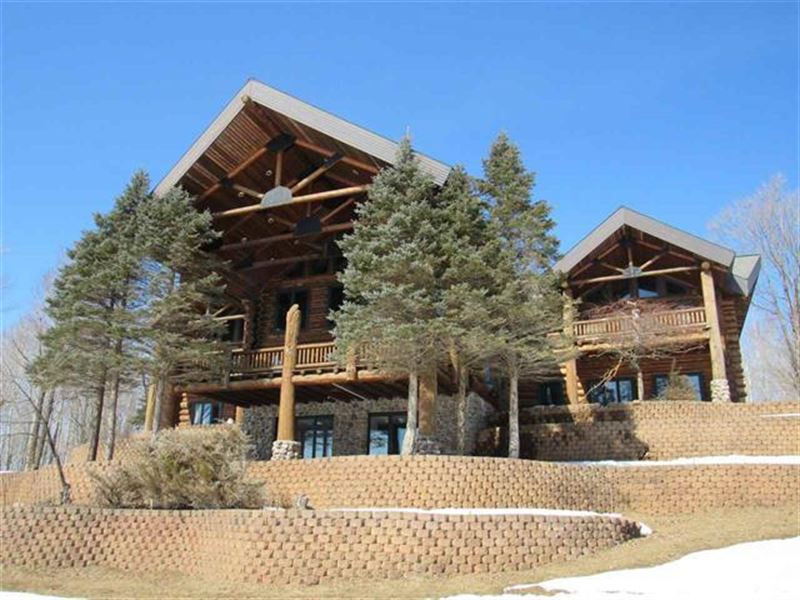
Ranch Description
The Wilderness Ridge Lodge is a ONE OF A Kind Upper Peninsula of Michigan Private Gated Ranch. The Acreage offers both mixed high and lower lands, some forested and some open pasture lands. Spring fed Fox lake at the northern edge of the property is the water source for the North Branch of the Sturgeon River. There are several small streams and a man-made spring fed Pond near the Main House. The 560 Acres of the property are High Fenced and have electric gates, security cameras, and there is additional horse fencing near the farm buildings for outdoor training. You drive up a sweeping paved driveway and drive through a Covered Bridge over a creek to arrive at the building sites. The First Residence is a simply spectacular large and luxurious Log Home with three stories, that will satisfy the highest demands. The "T Shaped" Main Floor has a Central 11x17 Elevator. The 30x34 Great Room features Cathedral Ceilings with a huge custom made wagon-wheel chandelier, a Two-Story Stone Lp Gas Fireplace, and a Three-Story window wall, which has a large walk-out to the 16x31 exterior covered porch. At the other end of the main floor is a 26x30 Kitchen with a large central U-Shaped Bar/Serving Area with seating for 10+ diners, more wagon-wheel style chandeliers, and ceramic tile flooring. Between these two wings is a 30x32 Restaurant Style Dining Room. It also features a large Stone Lp Gas Fireplace, and laminate flooring. The Upper Level features two Bedroom Suites. Each suite is complete with Fire-places, Jacuzzi-style tubs, 3/4 Baths, and their own 10x18 Covered Balconies for outdoor relaxing. The Lower Level also has a "T Shape" design. A 30x59 Den/Game Room will be the delight of all Green Bay Packer Followers - the ceiling is a custom football field. In the central (elevator area) is a hot tub. At the far end of this area are three Mechanical/Storage Rooms. Off to the side of the Den is a Hallway that takes you into a wing that is complete with Three Guest Rooms that each have their own private 3/4 Baths, and a Full Bath. There is a 30x30 Attached Garage that can be used for vehicles, and can be used for bad-weather entertaining. The Second Residence (that can be used for Caretaker/Groomer Housing) is a Chalet-Style Log Home. The 10x36 Covered Porch welcomes you to the main entrance of the first floor living space. A 17x18 Great Room has natural log and stone interior walls, a vaulted ceiling, an Lp Gas free-standing corner fireplace, and sliding glass doors to a 10x12 patio area. One corner of the Great Room provides a 12x13 Dining Area, which leads to the 10x14 Galley-Style Kitchen. Also on the first floor is a 11x14 Bedroom, and 7x13 3/4 Bath. A beautiful log staircase takes you to the second floor. Upstairs are two 12x16 Bedrooms. Each have access to a 6x11 3/4 Bath. A walk-way over the Great Room below, takes you to a 10x12 Covered Balcony with views of the beautiful property. Support Buildings Include: A Ten Stall Horse Barn: Size 3,132 Square Feet; Type - Center Aisle; Heating - Lp Modine Style Heaters or Exterior wood stove; All stalls have automatic watering cups, rubber floor mats, and cleaning trenches along the stalls. A Six Stall Horse Barn: Size 2,450 Square Feet; Type - Center Aisle; Heating - Lp Modine Style Heaters or Exterior wood stove; All stalls have automatic watering cups, rubber floor mats, and cleaning trenches along the stalls. There is a 1,488 square foot Heated Tack Room. Upstairs is an
18x48 Storage Area. A Machine Shed/Storage Barn; Size 4,320 Square Feet; Concrete floor. Unheated. Four Lean-To Exterior Horse Stalls attached to one side. A Machine Shed/Work Shop: Size 2,070 Square Feet; Storage area is 23x55. Workshop is 23x35, and heated with Exterior wood stove. The sale does not include Livestock, Equipment, or Personal Property. Buyers must be Pre-Qualified. Listing Agent must be present at all Showings.

