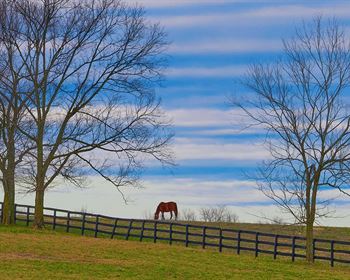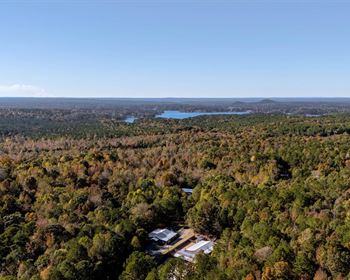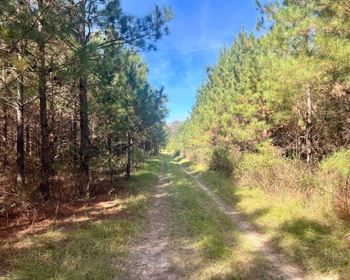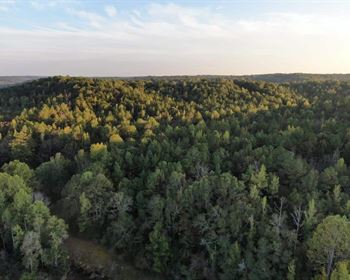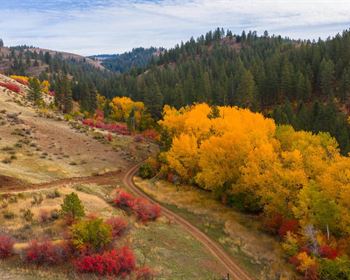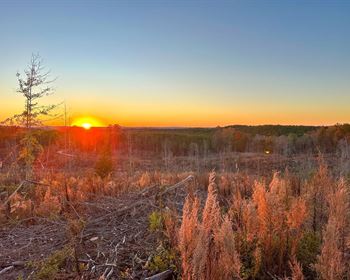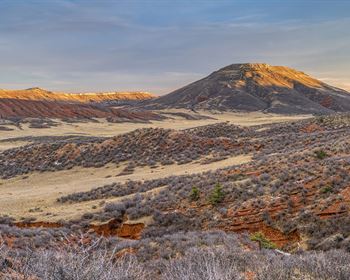Hurt Plantation, Russell Co, AL
605 Church Street : Hurstboro, AL 36860
Russell County, Alabama
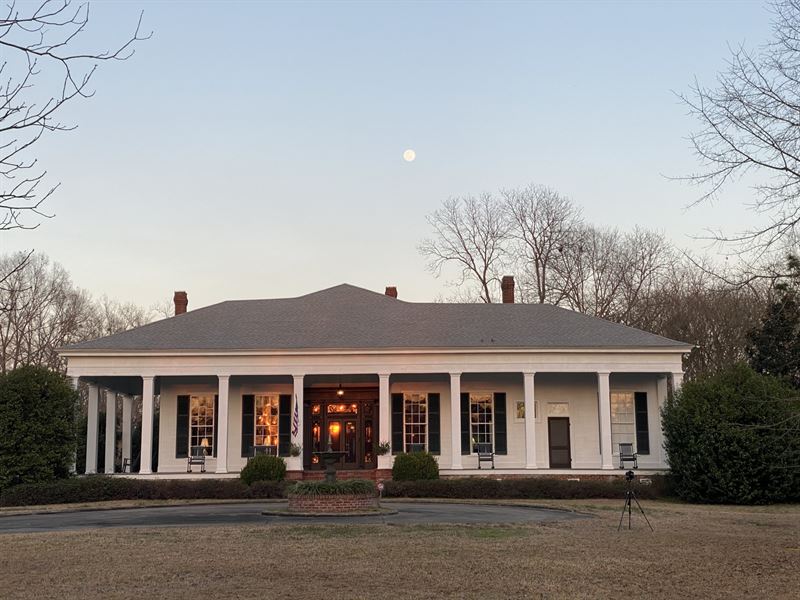
Ranch Description
Welcome to the historic Joel Hurt House and Equestrian facility located in Hurtsboro, Alabama. An unusual combination of an elegant historic home listed on the National Register and a private equestrian facility coupled with 50 acres of flat and gently rolling pasture and woods with a stream. The home is within the city limits of the town of Hurtsboro, providing the benefits of city water and sewage, street lights, and friendly neighbors. Within easy walking distance is a small array of businesses including a cafe, hardware store, vet clinic, medical clinic, gas stations, post office, and general merchandise. Columbus, Phenix City, Auburn / Opelika, and 1-85 are approximately 1/2 hour away and the Atlanta airport is a 2-hour drive. Hurtsboro is a 1-hour drive to the equestrian facilities in Hamilton Georgia, and many other barns are closer in the Auburn/Opelika area. For those into foxhunting, Midland Fox Hounds is located in Fitzpatrick, Alabama which is just a short drive from Hurstboro.
The Home
The columned one-story Greek Revival home was built in 1857 by Joel Hurt, the founder of Hurtsboro. The home was placed on the National Register of Historic Places in 2005 and a marker in front of the home on Church Street celebrates that event. Adjoining the property is the historic United Methodist Church, a beautiful two-story brick structure. Much of Hurtsboro is itself in a historic district, which celebrates the town's unique homes and business district structures.
As you approach the front of the house from Church Street you will pass a lovely fountain surrounded by a brick planter with lush liriope. Moving up the steps, note the extensive wrap-around porch supported by 12 boxed square columns, nine across the front and three on the north side. The floor is 1-inch thick tongue and groove composite to provide a weatherproof traditional floor surface. The entrance portal is varnished wood with double doors surrounded by leaded transom panel and sidelights, all set in a fluted grid of pilasters and framing elements with Ionic pilaster caps and a row of dental molding. The windows across the front are large double-hung sash windows with 9 over 9 panes with wooden shutters on hinges. Moving into the interior of the home, and the great central hall, note that the dwelling was extensively remodeled in the early 20th century but it remains classical in plan, but Edwardian or late Victorian in decoration.
The home is approximately 4400 sqft and offers four bedrooms and three bathrooms. Heart pine floors are used throughout the house and ceilings are 12'+. The hall runs the full length of the house with walls and ceiling in the front part of the hall covered in stamped tin, tinted to a two-tone tan with touches of light green. At the intersection of the central and side hall is a light tan brick fireplace that catches your eye as soon as you walk into the house. Just posterior to the fireplace going into both the rear and side halls are paired fluted ionic wooden columns on paneled bases under beaded cornices on either side and a lacy carved wood valance between them. The side hall is fully covered in tin, while the back hall features flush board siding. The elegant front parlor features two sets of fully functional double pocket doors and elaborate drapes covering the 4 windows. The ornate Victorian fireplace is the focal point of the room and makes an excellent room for entertaining.
Moving through the second set of pocket doors is the formal dining room which features heavy paneling and a projecting bay with a floral stained glass window. A beautiful mirrored fireplace adds character and warmth to the room. The elegant and unique kitchen features a tin ceiling, matching tin backsplashes, and rare heart pine countertops and window seats. The heart pine was sourced from the old Helene Curtis warehouse building in Chicago. Appliances are stainless and also include a stainless farmhouse sink, centered in front of one of the 2 windows in the room. A separate bar sink and ice maker complete the room. The room also has a fireplace with brick veneer and an original mantel. A laundry room off of the kitchen contains another oven and provides additional cabinets and room for a second refrigerator or freezer.
Off of the back hall is a large full bath with a lighted display cabinet, tub/shower combination with unique tiling, and vanity with a tiled countertop. The front bedroom the blue room has two 9x9 pane windows with full-length curtains and a marble fireplace. The adjoining bathroom, tiled in Carrera marble and porcelain floor tile with a converted 4 drawer chest as the vanity, and a stainless sink. A stained glass panel over the shower provides muted light to the room. The den, or 4th bedroom off of the side hall, has a Victorian mirrored fireplace and five 9x9 windows, and an external door to the front porch. Windows are covered in full-length louvered shutters and a ceiling fan provides cooling ventilation. The middle bedroom has two curtain-covered windows and two doors with working transom windows. A unique fireplace fashioned like a medieval pylon graces the east wall of the room. The windows look out on the side porch and a lovely view of the garden shed and yard.
The master bedroom at the back of the hall has a black marble fireplace with a unique fire screen recovered from a home in Chicago. Flowing off of the bedroom is the sunporch with access to the side porch. This room has two ceiling fans and ample light from the six 9x9 windows with shutters on the lower windows. The master bath has a marble tiled floor with a clawfoot tub, and Carrera marbled walk-in shower with a large leaded glass window. Two separate cultured marble vanities round out this spacious bath. Stairs at the back of the bathroom lead up to a cedar closet with extensive storage and closet space. Two porches, one at the back of the main hall and another on the Southside of the home provide the perfect spots for relaxing or entertaining. The back porch is screened and the side porch is open. The Surrounding Yard The back steps, with access to a handicap ramp, leads to a porte-cochere to provide covered access to the home. A grassy courtyard contained by 4 board while rail features an oversized 3 car carport providing plenty of room for that full-sized pick-up truck and 2 other large vehicles. A garden shed, rescued and renovated from a nearby property, is the focal point for the South lawn set under the canopies of beautiful mature crape myrtles.
The Barn and Stable Area
Only a short walk from the main house, with a separate driveway, is a 36'x48 equestrian stable with five 12x12 rubber matted stalls, along with a tile-floored tack room, feed/workroom, and wash/tack-up stall also with rubber mats and hot/cold water. Each stall has its own water supply, ceiling fan, light, and large windows providing plenty of fresh air. The stall fronts have bars across the front with feed doors and sliding stall doors. The open center aisle of the barn is covered in old brick, providing a durable non-slip surface. Large clear skylights provide illumination to the entire barn. The area over the tack and feed rooms is configured for hay storage. An old reconstructed storage barn provides room for hundreds of square bales, additional storage, and an extra stall if needed. An attached shed roof on the back of the barn is large enough to cover a goose-neck horse trailer and provide storage for a tractor and various farm implements.
Surrounding the barn are 3 large pasture areas with 4 board white rail fencing as well as fencing surrounding the barn. A pecan grove covers one of the pastures and also provides shade for the barn as well as a small riding area next to the barn. Each pasture has a run-in shed for one or more horses. The footing is ideal for horses and has well-established grass. A bright security light bathes the area with plenty of illumination from the house to the barn. Beyond the pastures is approximately 30 acres of woods with about half of that in planted pine. A small creek flows through the property. An all-weather dirt road adjoining the property provides additional riding opportunities. Kennel and run close to the house is a run for dogs as well as a covered shelter for your pets and additional outside storage.
Call John for more information or to set up a private tour of Hurt Plantation.
