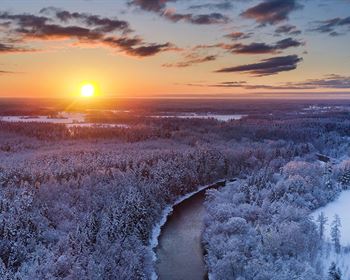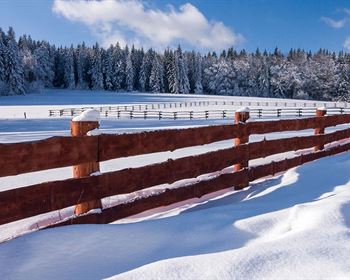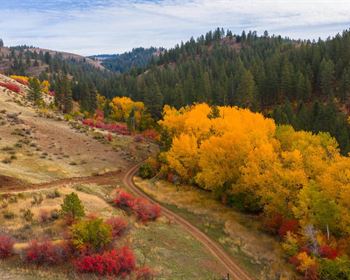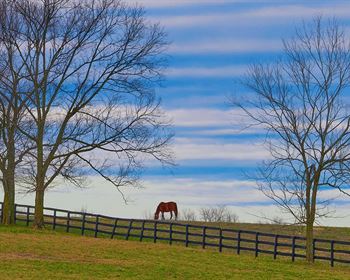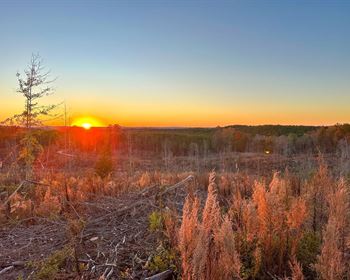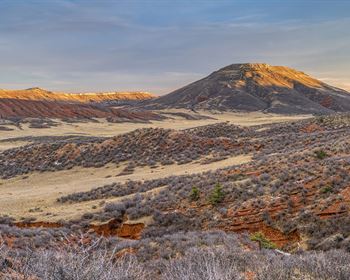Mountain View Home and 10 Acres
503 N Bayou Drive : Mountain View, AR 72560
Stone County, Arkansas
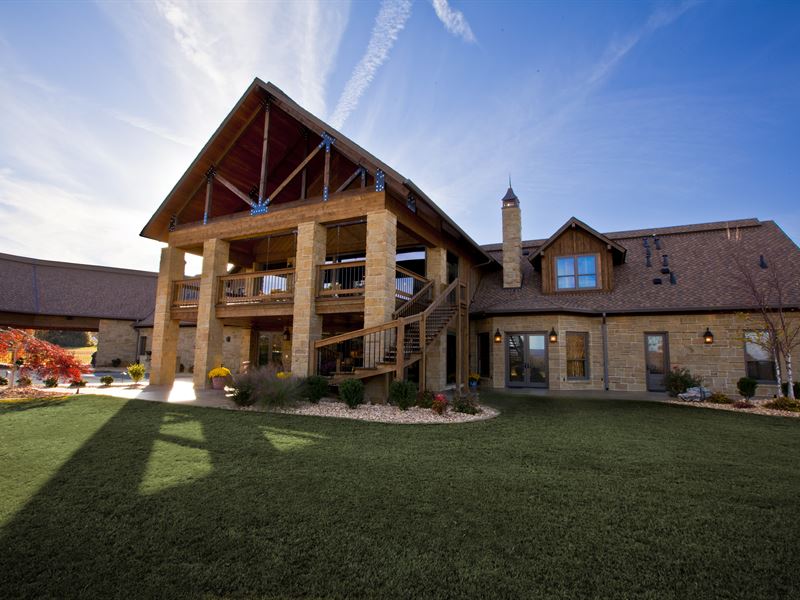
Ranch Description
503 N Bayou Drive | Mountain View, Arkansas | Custom Home and 10 Acres | Property ID jh503 | Gated Entrance
This is one of the great homes in the Ozark Mountains of Arkansas with over 10,000 gross building area (gba) square feet of high quality construction situated on 10 +- acres bordering the city limits of Mountain View. The interior woodworking and exterior stone work were all done by local craftsmen and is impeccable. An elevator services the two floors as well as a custom made spiral staircase.
This two story majestic home has 3 - 4 bedroom areas, 5 1/2 baths (one with jacuzzi tub), an in ground swimming pool, a safe room, an open great room, dining and kitchen area and has all the amenities for grand scale entertaining and family living. There is an attached multiple vehicle garage and shop located in the southeast wing of the home.
The master suite is located downstairs in the north wing and has his and her master baths and closets. Her bath has a jacuzzi tub.
The two handmade chandeliers that hang from the 30' vaulted ceilings seem to be everyone's favorite. They were locally designed and made at the “Ironworks” in downtown Mountain View and each can be lowered via their own electric motor to be serviced and cleaned. The wood beams seem to add a bit of a “wow” factor to the home giving it a mountain lodge feel and the custom made gas fireplace keeps the great room warm and cozy during those “cold and snowy” mountain nights.
Private gated entrance and circle drive | More acreage is available if the new owner decides he wants more room to roam.
Other Features:
In - ground custom swimming pool with waterfall
Outside fire pit
Safe room with vault
Custom kitchen ceiling and large walk in pantry
Heated flooring in some areas of the home
Hardwood
Floored attic across entire area of the home.
Elevator services both floors
Gated entrance to the property
Joins city limits - City utilities
Downstairs exterior patio area and an upstairs covered porch overlooking the property.
Garage Area includes the attached 4 car enclosed garage, a 2 car open attached carport and a enclosed shop area
There are many other features of the home - contact the agent for a private tour of the property.
