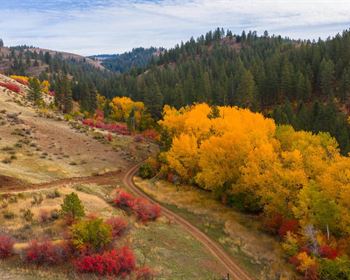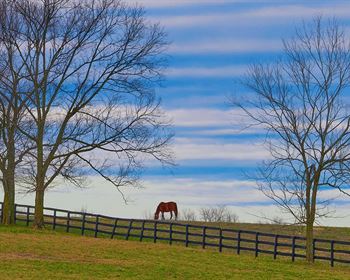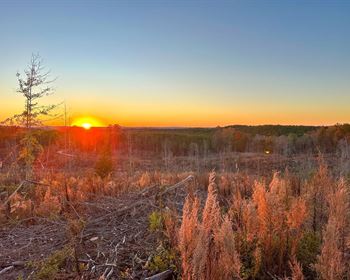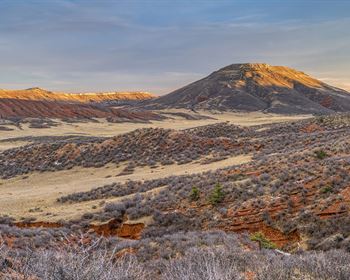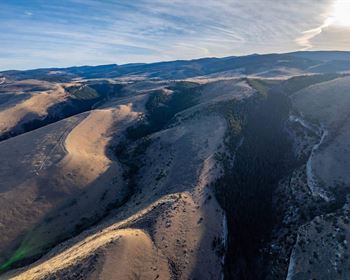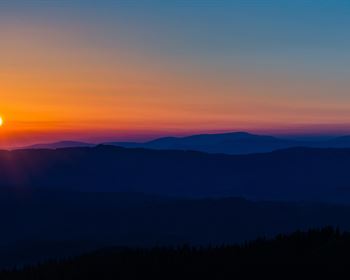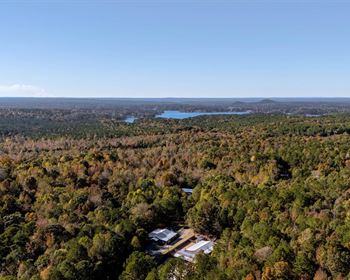4 Bedroom Ranch Home On 11 Acres
5811 Hwy 33 : Holt, MO 64048
Clinton County, Missouri
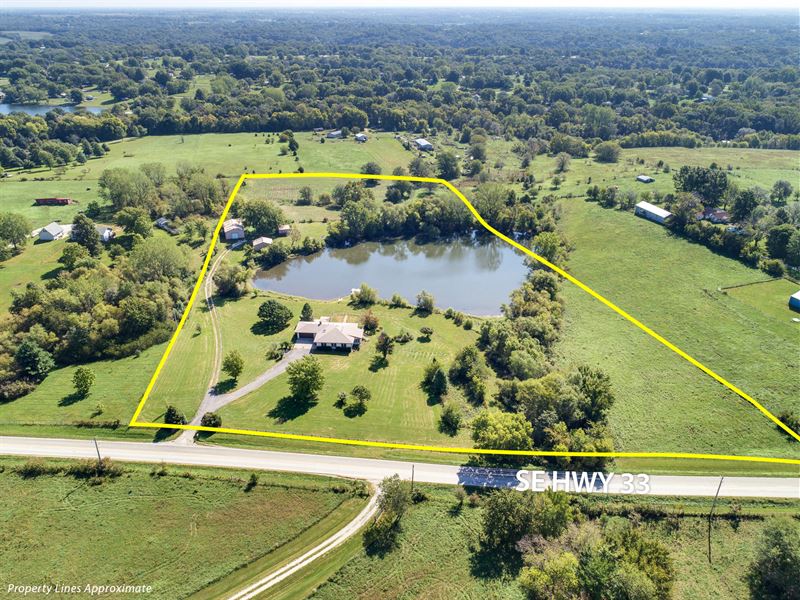
Ranch Description
This 4 BR, 3BA true ranch home sits on 11 beautiful acres +/- & has a 3 acre stocked lake. Granite countertops, 2 fireplaces, main level laundry. New roof & furnace in '17. 30×40 morton style building, 4-car garage (2-detached) & horse stable.
Main Level:
Entry: Two sky-lights, brick accent wall with arched niche and herringbone brick design. Opens to kitchen and living room/dining room combination, hardwood floor.
Living Room/Dining Room: (23×15) Lighted ceiling fan, recessed lighting, spectacular brick wall with wood burning fireplace, a handsome oak mantel and a 15-ft. raised hearth. Four large windows provide an abundance of natural lighting, chandelier over dining area, sliding glass door opens to massive deck. Carpet.
Family Room: (13×12) Lighted ceiling fan, three large crank-out windows, sliding glass door opens to deck, carpeted.
Sun Room: (15×11) Recessed lighting, lighted ceiling fan, four skylights, seven windows. Sliding glass door leads to second deck. Tile floor.
Eat-in Kitchen: (21×8) Opens to the family room. Lighted ceiling fan, track lighting, skylight. Newer travertine backsplash, granite countertops, new faucet. GE oven/range, Kenmore refrigerator, GE stainless steel dishwasher, kitchen appliances stay w/property. Sliding glass door to sunroom. Ceramic tile floor.
Mudroom/Laundry Room: Upper cabinets, recessed lighting, one window. Garage access.
Half Bath: Single vanity, shower/tub combination, recessed lighting, hardwood floor.
Master Bedroom: (14×13) Lighted ceiling fan, tray ceiling, windows on two walls, walk-in cedar closet, carpeted.
Master Bathroom: Single vanity, shower/tub combination, recessed lighting, hardwood floor.
Bedroom 2: (11×10) Lighted ceiling fan, four windows on two walls, closet. Carpet.
Garage: (26×20) Two car garage, one single door and a pedestrian door to back yard.
Bedroom 3: (10×10) Lighted ceiling fan, two windows, carpet.
LOWER Level: (Walk-out)
Recreation Room: (21×20) Large, open area perfect for a billiards table or entertaining, lighted ceiling fan, recessed lighting, spectacular brick wall wood burning fireplace with a handsome oak mantel and 15-ft. raised hearth, sliding glass door to patio. Hardwood floor.
Full Bath: Single vanity, shower/tub combination, recessed lighting, hardwood floor.
Second Full Kitchen: (21×7) GE Electric range/oven, Kenmore dishwasher, recessed lighting, breakfast bar, hardwood floor.
Hobby/Craft Room: (20×8) Recessed lighting, two daylight windows, hardwood floor.
Bedroom 4: (16×13) Lighted ceiling fan, two daylight windows, large walk-in closet, hardwood floor.
Metal Outbuilding
40 x 30 with a single garage door and a pedestrian door, concrete floor, electricity.
Detached Garage
28×28 garage with 2 garage doors and a pedestrian door.
Single Stall Horse Barn
Lean-to on front with pedestrian door and a single garage door on the side, back door opens to 1.64 fenced acres for horses to roam.
Shed
15×10
Features:
True Ranch
3 acre stocked lake with dock & floating fishing barge
Finished, full, walk-out basement
4-car garage (2 detached)
40×30 Metal outbuilding
11 Acres m/l
Two full kitchens
New roof
New Heat Pump
New garage door
New flooring
Granite countertops
One-year home warranty
Fast Facts:
Architecture: Traditional
Plan: Ranch
Exterior: Aluminum siding
Year Built: 1989
Bedrooms: 4
Bath: 3
Kitchen: GE oven/range, Kenmore refrigerator, GE stainless steel dishwasher
Other Rooms: Living room, family room, dining room, recreation room
Flooring: Hardwoods, carpet, tile
Heating: Propane
Cooling: Central electric
Roof: Composition
Water source: City
Sewer source: Septic
Warranty: One year
School District: Lathrop
Legal Description: Sec/Twn/Rng/Mer:Sec 13 TWN 54N RNG 31W PT Sesw BEG AT A PT That IS 260'(S) S OF NE Corner Sesw, The. S 520', W 870'(S), NLY 560', E TO POB
