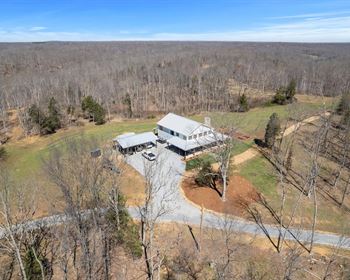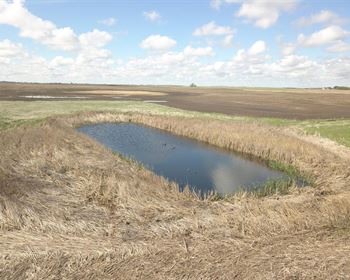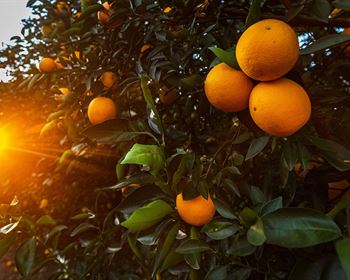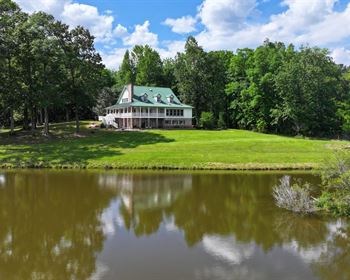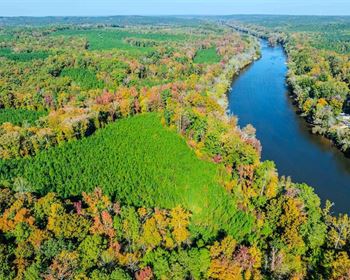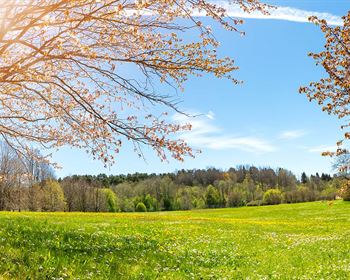Tn Farm Spanish Style Home, Barn
160 Old Morris Chapel Rd : Adamsville, TN 38310
Hardin County, Tennessee
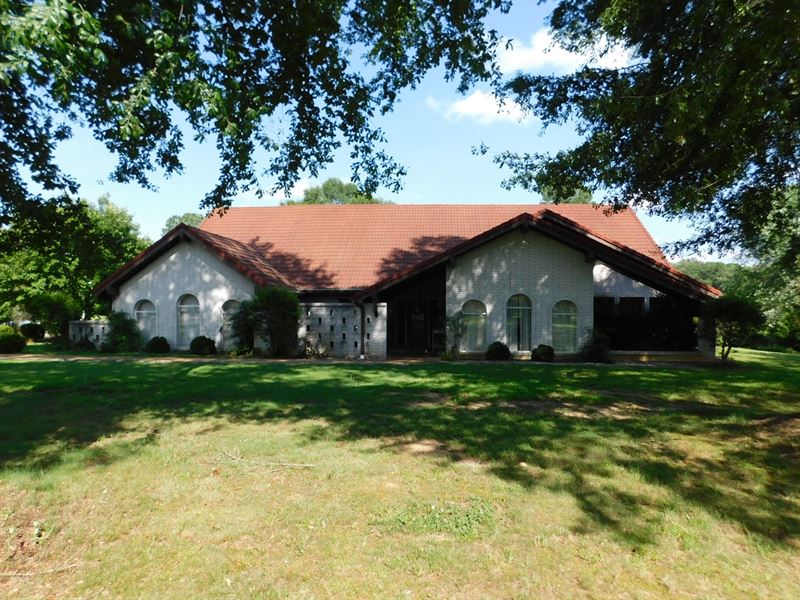
Ranch Description
OLD Morris Chapel RD - Are you looking for Nice Country home / Farm in TN for sale with a Barn and Fencing You will love this farm set up for an Equine Estate with fruit trees & grape vines. You will enjoy relaxing in the gorgeous Pool with elegant, Deck & Patios. No Restrictions so bring your livestock and be ready to go fishing in the calm 3Ac Stocked Lake.
For those who demand excellence, one of this area's most exclusive homes is now being offered. This exquisite 3bd/3.5bath Spanish style home boast approx. 7,000 sqft under roof, with over 4,300 sqft heated space, and will certainly spoil you for everything else. I will try to highlight some of the features both inside and out, but this one is a must see in person, to really appreciate the detail in craftsmanship.
Let's start in the foyer, where you will find a winding staircase leading up to a bedroom which I will describe later, tall vaulted ceilings, and walls enhanced with an Old World Spanish Trowel Texture. This type wall texture also can be found in a hallway leading off the foyer, and in the guest bath, enriched with a stylish red claw-foot tub, tile shower, and marble vanity. You can also access this bath from the large guest bedroom, which supports a walk-in closet, and arch windows. These stylish arch windows can also be found in the office/sitting area. Kitchen is as impeccable, with commercial grade appliances such as Viking gas range/stove/microwave, Sub-zero frig, Island with storage, and Granite tops. Kitchen is also open to a breakfast area with a 6ft. x 9ft. pantry, and swinging kitchen doors opening to a Butler, that leads into the formal dining room enhanced with a Schonbek crystal chandelier. The warm inviting Den is of grand size, has its very own wet bar, high vaulted ceilings, a stone rock wall supporting beautiful stained glass windows, and fireplace with a 3ft. wood burning insert equipped with thermostat and blower. Master bedroom measures approx. 14ft x 24 ft., has a tray ceiling, and glamorous master bath, with walk-in tile shower, double granite sink top, and walk-in closet. A sizeable utility room, with wash sink, tons of cabinets, and folding area round out the rooms on the main floor. Upstairs you will find a generous sized 2nd master bedroom, measuring 19ft x 20ft, having tile flooring, full bath, walk-in closet, and sliding doors leading out on a covered patio.
This patio offers a sensational birds-eye view of the property, including the pool, lake, pasture, barn, and has access to the patio below via a winding staircase. Almost forgot to mention the home also has a central vac system, tank-less hot water heater, 2 car insulated garage, hobby room, and 24ft x 48 Ft. shop located in the basement. Outside will remind you of a park, with the front yard full of huge mature shade trees, and 5 irrigation taps for convenience. But I am sure that most of your outdoor time will be spent out back relaxing on the 20ft x 24ft covered patio, with tile flooring set in concrete, leading down to an inviting in-ground 16ft x 32ft. fiberglass pool with ionized filtration system. Property measures approx. 12 acres is fenced for horses, has a 3 stall 32ft x 50ft barn, and about a 3 acre lake stocked with bass, bluegill, and catfish. All the above is located less than 10 minutes to downtown Savannah, Tennessee River, and Shiloh National Military Park.
For more information about this property for sale, please call at or email m
