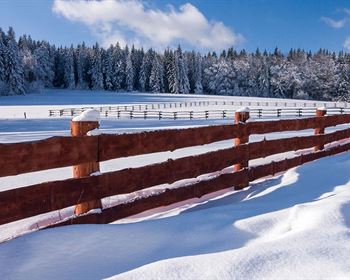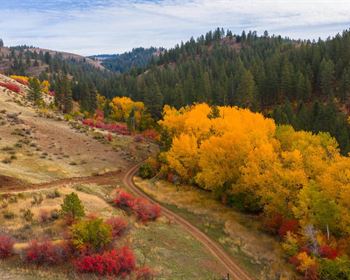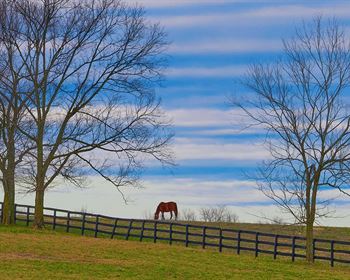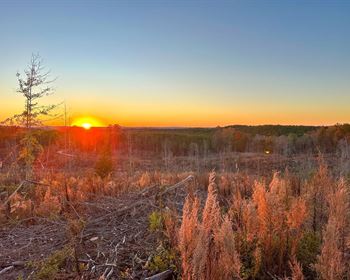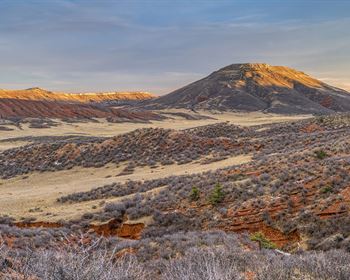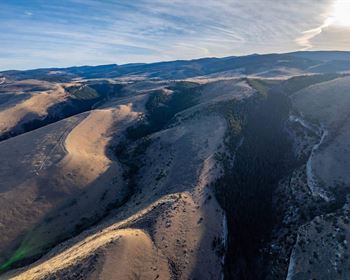2 Sauns Farms 540 Acres +/-
22337 E. 543 Rd : Colcord, OK 74338
Delaware County, Oklahoma
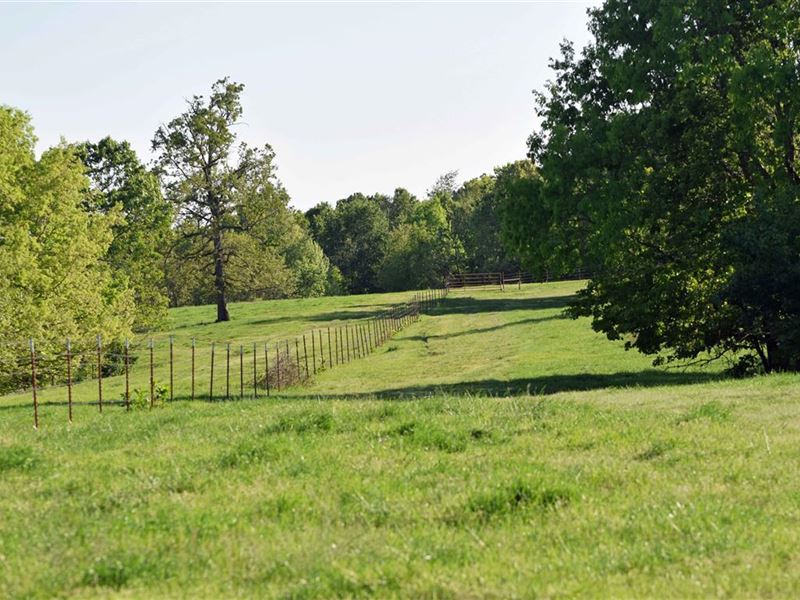
Ranch Description
540 +/- Acre cattle farm located in Colcord, OK near the Arkansas and Oklahoma state line and the Cherokee Turnpike (Hwy 412). The drive is only about 5 miles from Highway 412 and less than 10 miles from fast-growing northwest Arkansas.
The owner is currently running between 80 to 100 cow/calf units plus rotating up to 50 yearlings a year. There are working pens, pipe corrals and a WW chute. There is also a large metal barn with a shop area in the front.
The pasture areas are approximately 360 acres and the timber areas are approximately 180 acres. There is water to every pasture (3 pastures and one bull pasture). There are several Mirro-fount water tanks and two wells. There are 5 ponds; one is spring fed and stocked with catfish and perch.
The timbered land is great cover for white tailed deer. Wild turkey and other wildlife make this their home as well.
There are two homes. The main house is approx 2526 +/- square feet. Per county records, it was built in 2008. It is a 3 bedroom - 2 -3/4 bath custom built home. The exterior is brick and the total house was framed with 2×6 lumber. The east facing front porch has a nice southern hospitality look with large white columns and white railing. The floor of the front porch is large charcoal/colored tile. It is a great place to take in the evening breeze and the beautiful view of some rolling hills.
The back porch is enclosed with slate tile on the floor. The large completely enclosed approximately 240 square foot room that is heated and cooled, has a Pacific wood stove. The entrance to a 3/4 bath is located right off of this enclosed area.
From the back porch is the entrance through glass sliding doors to the kitchen and the dining area. The kitchen cabinets are custom and have some really nice details. The handsome counter tops, bar and island are granite. The range and side by side refrigerator are stainless. The dining area is massive and is an easy distance from the kitchen. Talk about hospitality. The floors are hardwood, a beautiful color and 6 inch plank. The hardwood continues into the spacious living area. The fireplace in the living room is propane. The crown molding throughout the home is stately. All of the trim was done nicely. The master bedroom/suite has a roomy full bath and an extremely large walk-in closet any lady would just love to have. The home has central air and heat, has handicapped accessible doors throughout , separate cut offs for each water fixture and a large attic for storage.
The second 3 bedroom - 2 bath home is down the drive. It is a Dutch mobile home on a permanent foundation. The walls are 2×6, has oak cabinets, fireplace, and is approximately 1800 square feet.
This farm would make a great family farm. Plenty of room to roam.
For More Information Call:
Owners/Agents
Al Saunders
Bev Saunders

