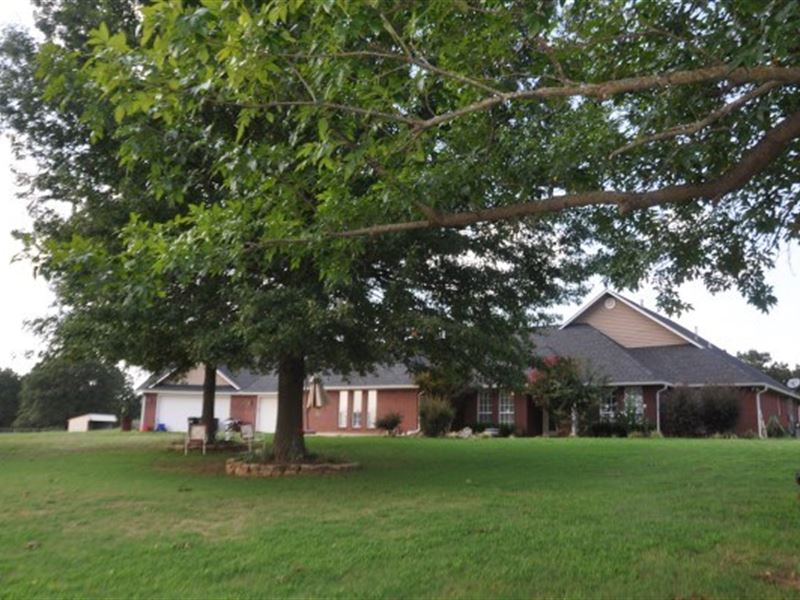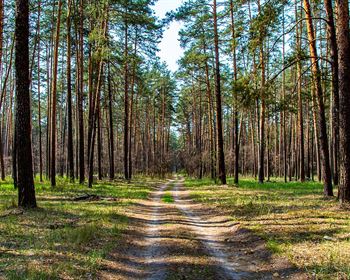8245 Oklahoma Cattle Horse Farm
21560 Fairview Road : Spiro, OK 74953
Le Flore County, Oklahoma

Ranch Description
Location This home is located on 21560 Fairview Road in Spiro, OK. It is about 27 miles from Ft. Smith, Arkansas, population about 80,000. Poteau, OK, which is the county seat, is 13 miles south. Area points of interest include New Spiro Lake, Kerr Lake, Lake Wister State Park, the Ouachita National Forest and the scenic Talimena Drive. There are excellent hunting opportunities in the area for whitetail deer, wild hog, wild turkey, squirrel and other small game. There are many fishing opportunities for crappie, bass, catfish, perch and other panfish in the many area lakes, rivers and streams.
LAND The property consists of roughly 35.78 acres of land that is level to slightly sloping in terrain. The land is fenced and cross fenced for livestock and has one pond. It is presently in pasture for cattle and hay production. The property fronts a pave county road on the south side. There is landscaping in the front of the home.
SERVICES Kiamichi Electric, Spiro Water, Natural Gas, phone, mail delivery and school bus routes.
HOME This traditional style brick and vinyl home was constructed in 1995 and has roughly 4,200 s.f. of heated and cooled living area. It has a slab foundation, composition shingle roof and central electric air with gas heat. Features include entry, piano room, open kitchen, dining, living concept, formal living room, office, huge utility room, 6 bedrooms, 3 bathrooms, upstairs sitting room and four car garage. There is a backup generator that will run the whole home in the event of power outages. Room dimensions and descriptions include the following Entry 4.10 x 7.6, Ceramic wood look floors, taupe walls, white crown moldings, white woodwork, two ceiling fans with lights.
PIANO Room 8.5 x 8.8, Ceramic tile floors, taupe walls, white woodwork and coat closet.
LIVING Room 14.5 x 22.4, Same ceramic tile floors, taupe textured walls, white crown moldings, white woodwork, two ceiling fans with lights.
OFFICE 11.5 x 16.2, Same ceramic tile floors, white moldings, ceiling fan with light, wall of glass front cabinets with granite countertops with tin backsplashes, and a closet for the hot water heater. This room has glass doors.
KITCHEN 11.11. x 18.8, Ceramic tile floors, taupe textured walls and ceilings, lots of kitchen cabinets with granite countertops, ceramic tile backsplashes, extra deep double sink and an angled granite top eating bar separates the kitchen from the dining and living area. Appliances include a stainless dishwasher, stainless double wall oven, solid surface electric cooktop, and stainless vented microwave.
DINING Area 17.3 x 19.6, Same ceramic floors, textured walls and ceilings, crown moldings and door leading out to rear enclosed porch.
LIVING Area 19.6 x 20, Ceramic tile floors, textured walls and ceilings, crown molding and door leading to outside rear semi covered porch.
BEDROOM 1 11.3 x 13.7, Taupe tile, pale yellow textured walls, white woodwork, double windows and closet.
HALL Bathroom Ceramic tile flooring, pale blue textured walls, white textured ceilings, single vanity with granite tops cabinetry below, mirror and light above, commode, linen storage and tub with shower.
BEDROOM 2 9.11 x 11.2, Ceramic tile floors, texture walls and ceilings, white crown molding, ceiling fan with light, double windows and closet.
MASTER Bedroom 15.1 x 18.3, Ceramic tile wood look floors, pale yellow textured walls, white woodwork, glass doors leading out to rear enclosed porch.
BATHROOM Ceramic tile floors, pale yellow textured walls, white woodwork, angled corner granite top vanity with sink, mirror and lighting, commode, jacuzzi tub with ceramic surround, large walk-in shower with dual shower heads, linen storage and walk-in closet.
UTILITY Room 20.7 x 20.9, Wood look ceramic tile floors, taupe texture walls, white textured ceilings, two ceiling fans with lights, closet, washer and dryer connections and door leading out to garage.
Upstairs
BEDROOM 4 11.3 x 12.10, Wood look inlay flooring, taupe textured walls, white ceilings white crown moldings and woodwork, ceiling fan with light and large walk-in closet.
BEDROOM 5 or Upstairs Entertainment Room 18.8 x 18.11, Taupe carpet, terracotta textured walls, white textured ceilings, white woodwork, accent lighting, ceiling fan with light, wall of cabinetry with a built-in space for a tv, two closets with shelving and door leading out to rear balcony that is 11 x 14.6.
Hall Bathroom Inlay flooring, single granite top vanity, cabinetry below, mirror and lighting above, adobe textured walls, white textured ceilings, white woodwork, commode and tub with shower.
SITTING Room or Bedroom 6 12.4 x 15.5, Wood look inlay flooring, pale green textured walls with angle ceilings, walk-in closet and door leading out to attic access/storage.
Barns And Outbuildings
HORSE Barn 36 x 36, This barn consists of three 12 x 12 stalls, one 10 x 12 stall, wash rack with hot and cold water, tack room and feed room. There is a solid floor alleyway with stall mats and mounted fans on either side. Each horse stall has windows that open and close.
Two Metal Clad Loafing Shed
HORSE Walker This is a 4 horse walker that has variable speeds.
LARGE HAY Barn Metal Clad
POOL 28 diameter, 5 foot deep. This chlorine pool was installed by Burton Pools one year ago.
Taxes Features 5 Bedroom Home
Three Bathrooms
Open Kitchen/Dining/Living Concept
Three Living Areas
Huge Utility
4 Car Attached Garage
4 Stall Horse Barn
2 Loafing Sheds
Metal Clad Hay Barn
Above Ground Pool
Horse Walker
Backup Generator for Home
Near New Spiro Lake







